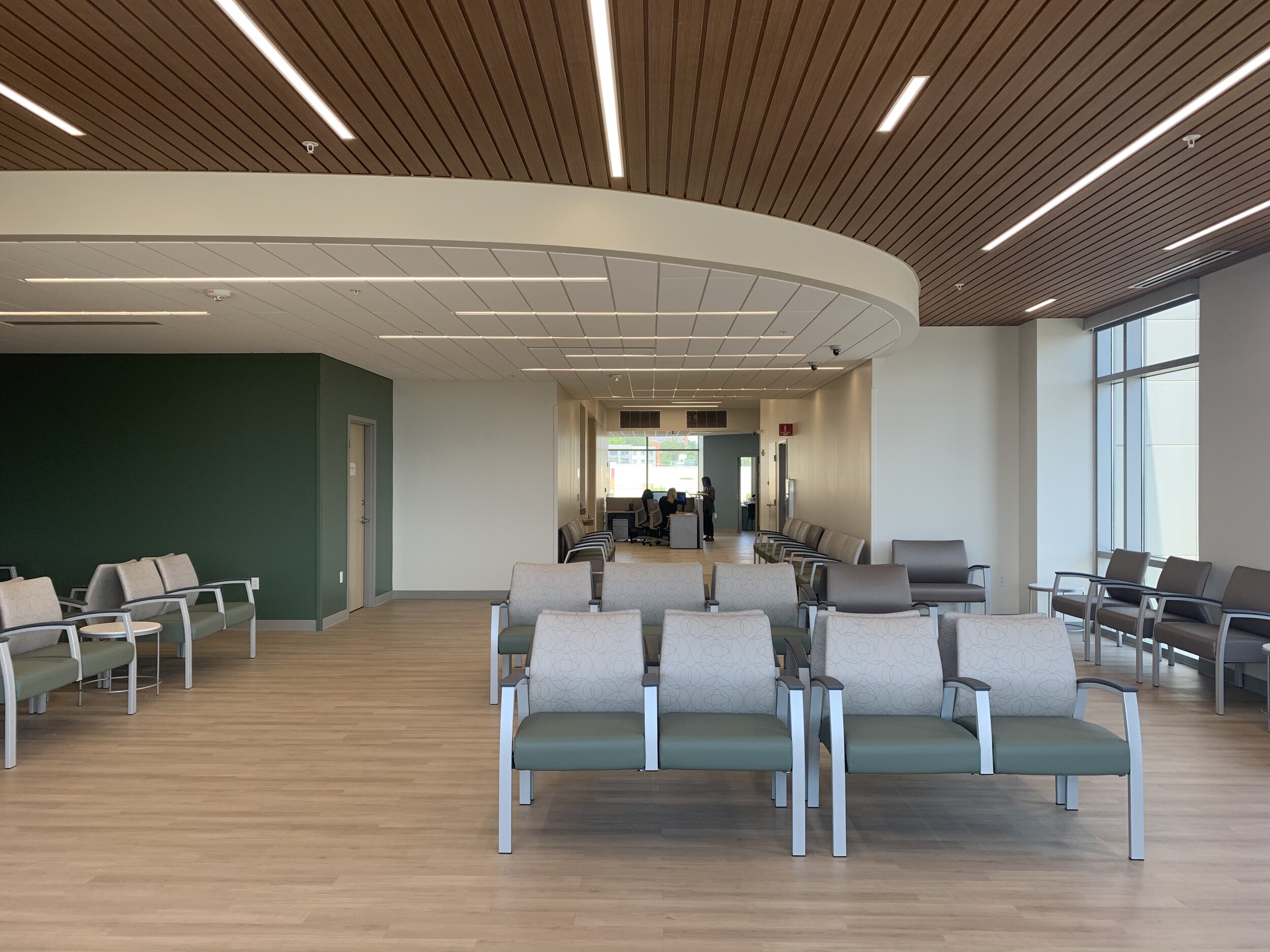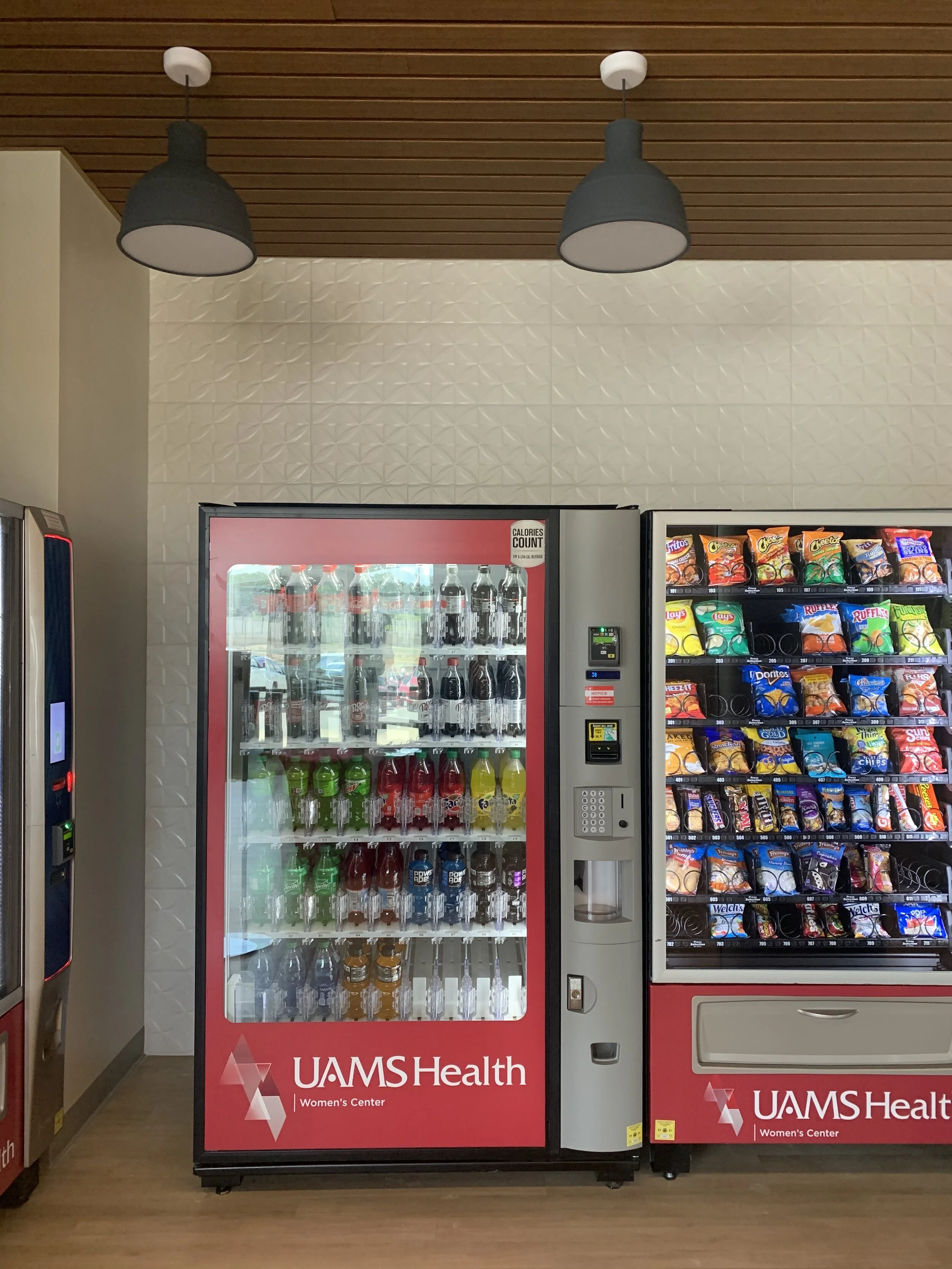
Women’s Clinic
University of Arkansas for Medical Sciences Little Rock, Arkansas
Size 45,000 sq/ft
Completion Date 2020
Project Details Renovation Tenant Finish Out
Services Planning, Programming, Architecture, Interior Design, Furniture Selection
Occupying three floors in the WER designed Midtown Medical Office Building, the UAMS Women’s Center combines three area clinics into one convenient location.
For early planning, the WER design team utilized the expertise of HDR, a nationally known medical consultant. WER assisted in programming, test fits and final design documents for this 45,0000 square foot clinic that houses group education, lab facilities, indigent care, high risk care clinical areas as well as support spaces for UAMS resident training.
Patient flow and patient comfort were critical design criteria along with staff efficiencies and collaboration. Natural light was utilized as a design tool for wayfinding and patient waiting / cueing while providing a strong connection to the outdoors for hardworking staff.








