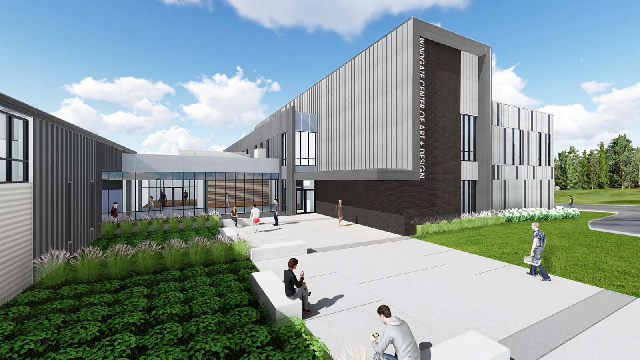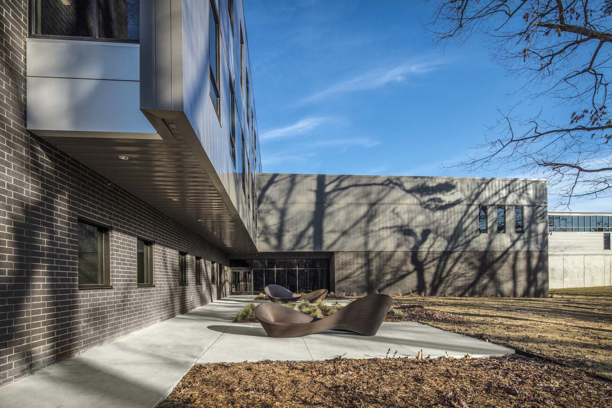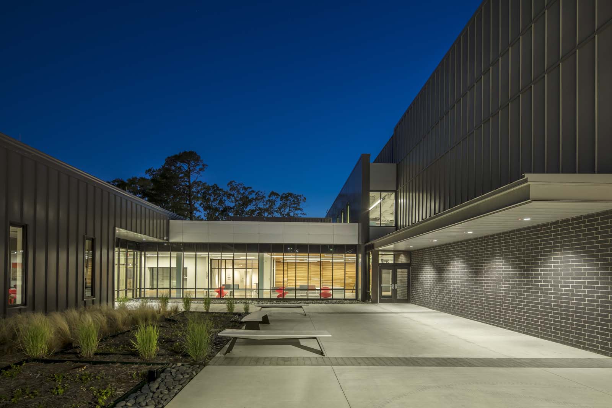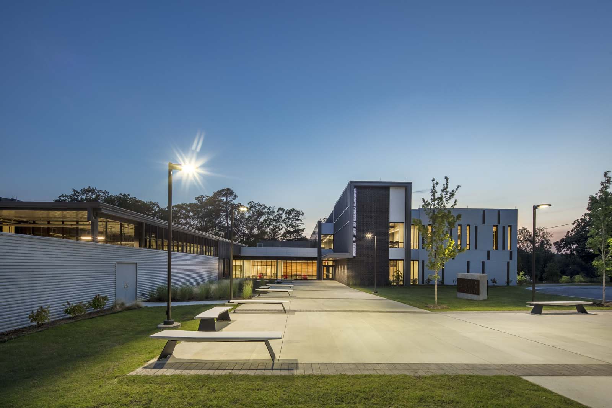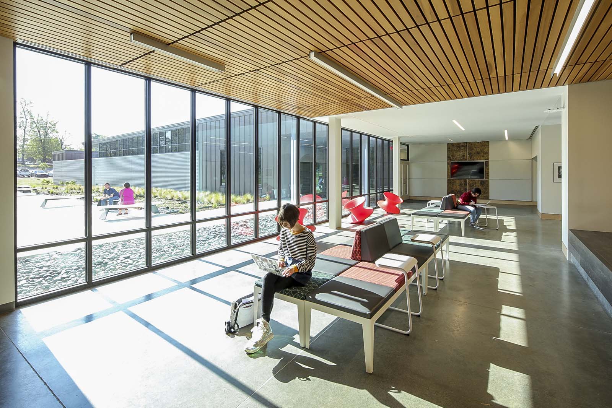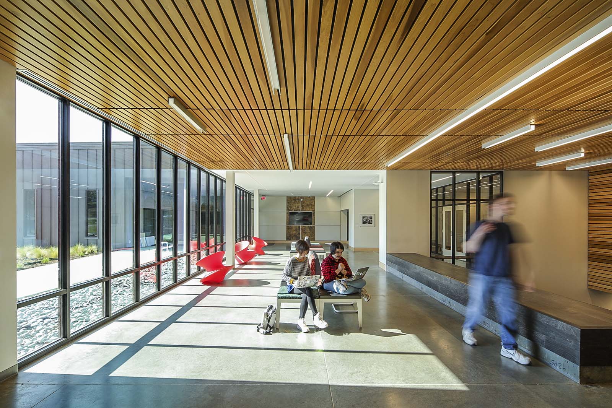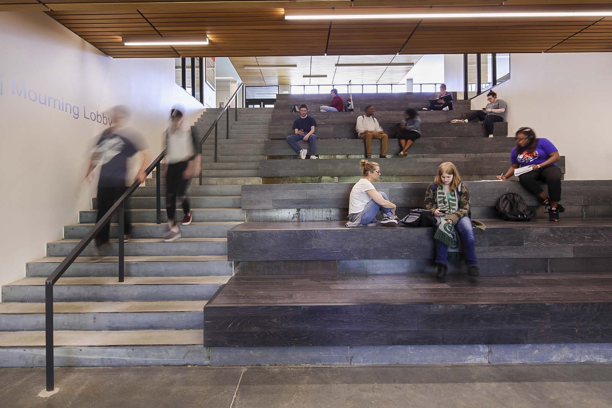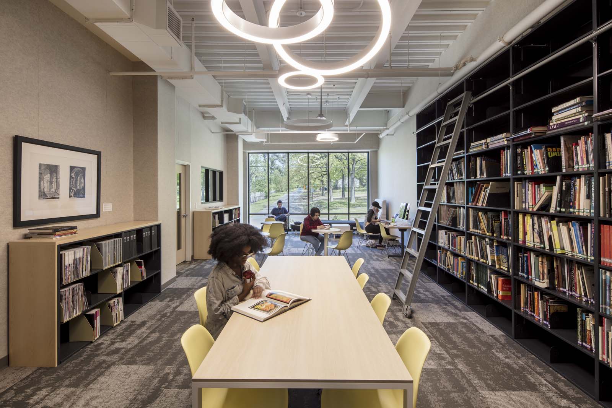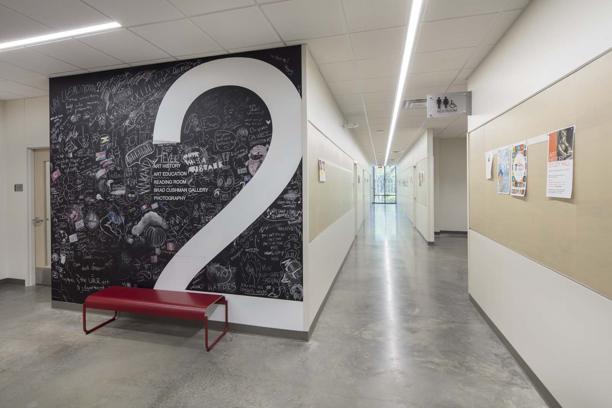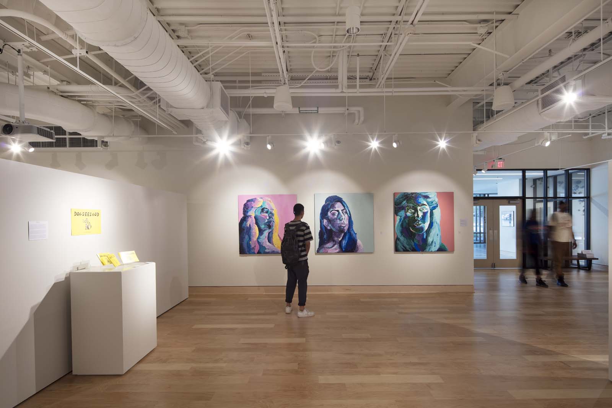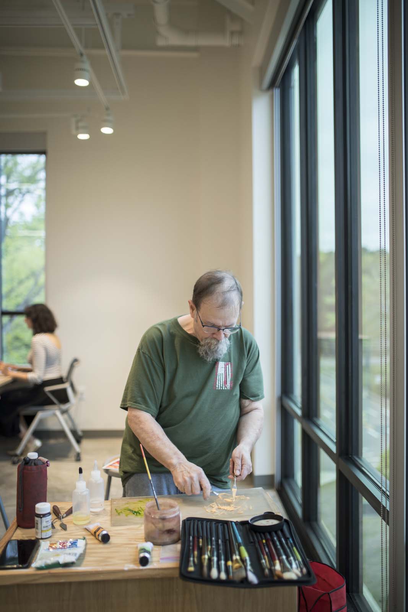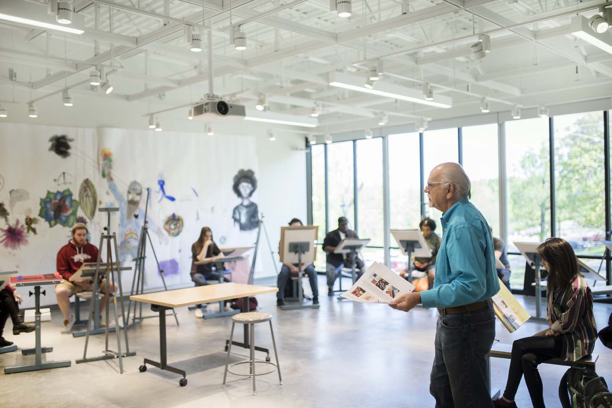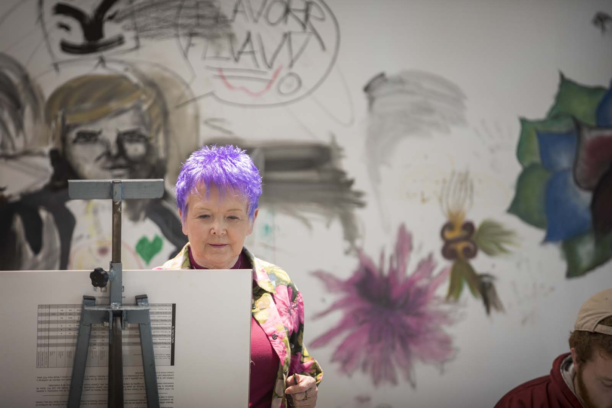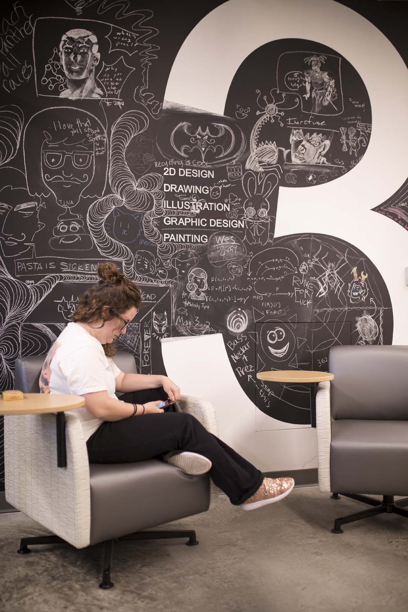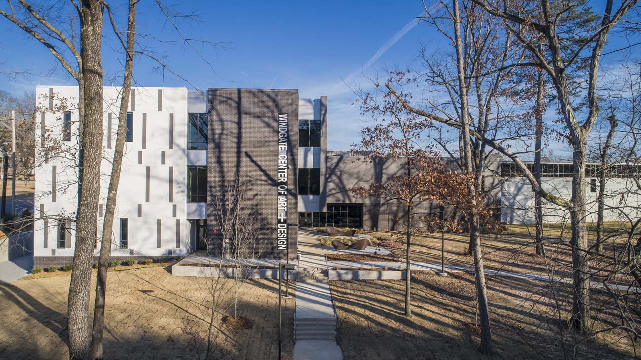
Windgate Center of Art + Design
University of Arkansas at Little Rock
Little Rock, Arkansas
Project Details
70,400 total project square feet
Awards
LEED New Construction GOLD
WER Architects/Planners has designed the new Art + Design building for the University of Arkansas at Little Rock, which will house the various functions and programs in the university’s Art Department, which currently is housed in three separate buildings spread across campus.
The Windgate Center of Art + Design building is physically divided into two distinct architectural forms based on the distinctly unique use of the spaces. However both forms are connected and share common building utilities and circulation patterns. The Applied Design area of the building is a single story high bay industrial style space that lends itself to 3 dimensional forms of art. The Visual Arts portion of the building is a 3-story structural steel framed building to house the typical classrooms, galleries, lecture hall, admin area and other miscellaneous spaces that make up the visual arts program.
The Windgate Center of Art + Design building is designed to have a strong community presence to help strengthen the various community partnerships that have been forged over the years. Access for gallery shows, art festivals and other events is an important component in the building design.
Sustainable measures are fully integrated into the building orientation, exterior envelope and support systems to support energy and long-term maintenance efficiencies. The building will pursue LEED Gold and is currently being registered in the LEED Certification program.
The Windgate Center of Art +Design opened this January.
