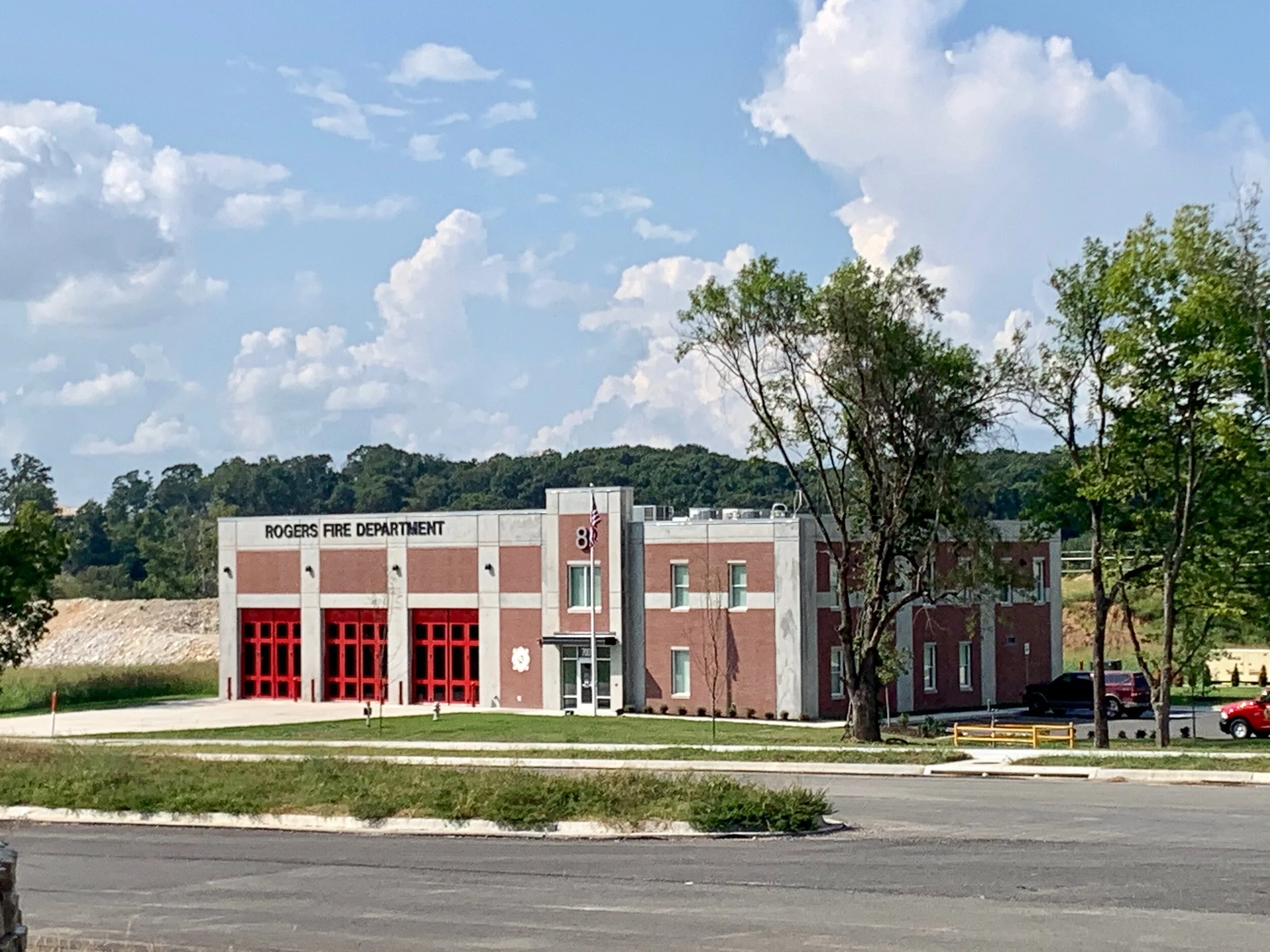
Rogers Fire Station #8
Rogers, Arkansas
Size 10,600 sq/ft
Completion Date 2020
Project Details New Construction Site Work
Services Planning, Programming, Architecture, Interior Design, Furniture Selection
The WER design team was tasked with designing the new #8 Fire Station for the City of Rogers. The fire station is a two story, 10,600 square foot new construction that consists of three apparatus bays, eight bedrooms, a dining area, kitchen, living area, four work spaces, exercise room, restrooms, and a patio/training area. It has a separated gear, locker and decontaminate space designed to protect the fire fighters from carcinogens accumulated on gear when fighting a fire.
This separation of work and living is important for the health and safety of the fire fighters. The fireman’s pole from the living space to the apparatus bays allows for a quick response time. The exterior skin, a precast concrete panel with brick masonry inlay, allows for an efficient envelope that still has the traditional style of a fire station. The end result is an attractive, and functional design, with a sensitivity to historic fire station precedents.











