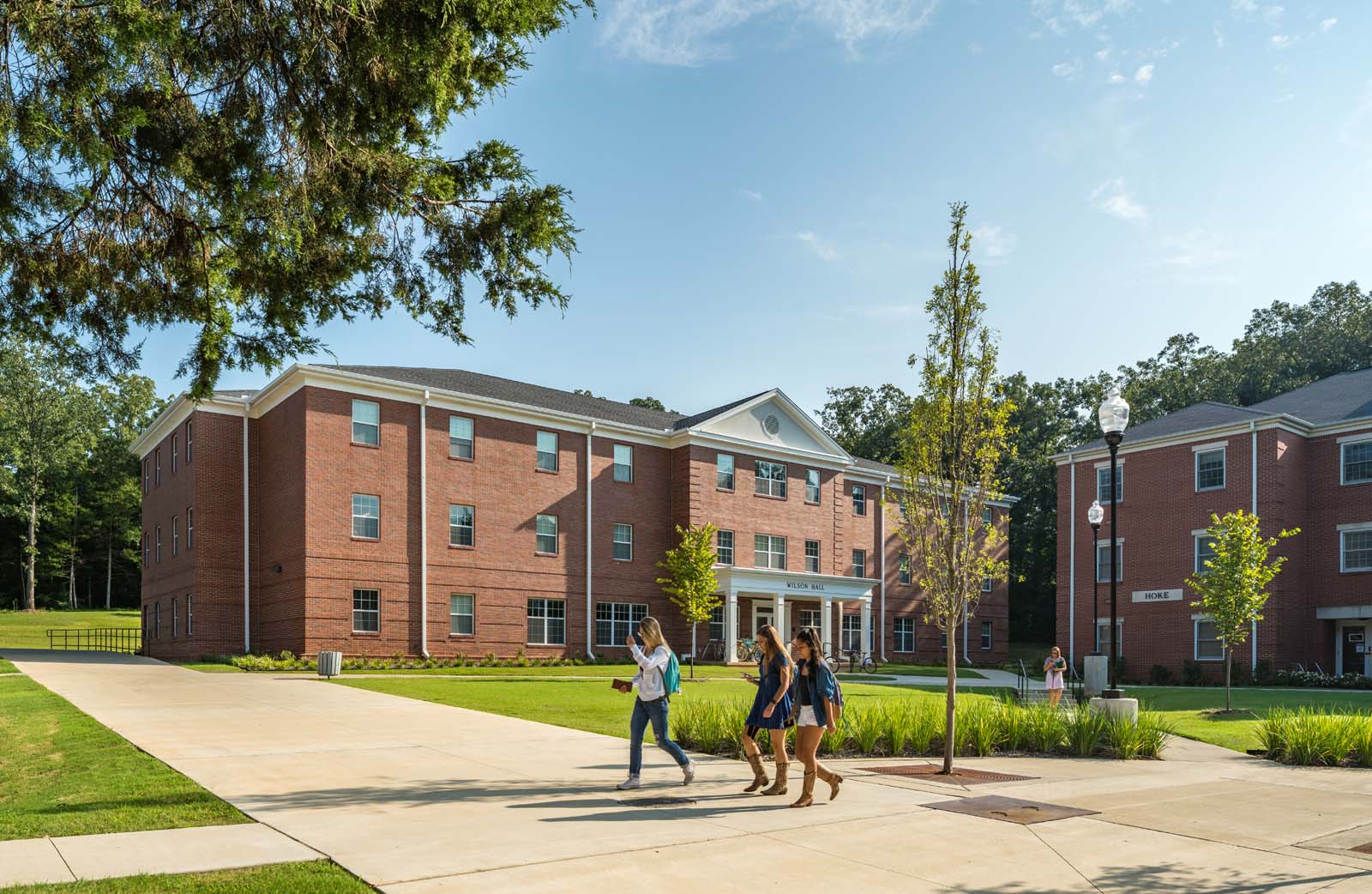
Wilson & Whiteside Residence Halls
Lyon College
Batesville, Arkansas
Project Details
59,280 total project square feet
274 square feet per bed
Selected thru a qualification process, WER provided full programming and design services for Lyon College to create a new housing model for the campus.
Lyon College is a small, private, liberal arts college that requires students to live on campus while completing their degree. WER was asked to inventory their current housing models and discover and fill gaps in their residential life program. The solution came in a non-traditional housing type built around strong community and evolving learning styles. While a beautiful campus, the north edge was in need of outside community space and a better pedestrian experience. Parking was pushed out and an activity filled courtyard was created by the addition of two ‘houses’ to complement three that had already begun to enclose a courtyard opportunity.
The two houses contain a total of 216 beds with a construction cost of $156/sf when bid in the spring of 2014. With a total of 59,280 square feet, the bed count yielded 274sf/bed, which is considered very efficient. Each living community has 40 beds and includes two Resident Advisors. The balance of each community includes a Kitchen, Dining, Living Room and a combination of private and group study areas. Private bathrooms are provided at a 3/1 ratio and are located across the hall from the bedrooms in each community.
The design solution fosters interaction and friendships between residents while helping prevent students from ‘cocooning’ in their bedrooms, all of which greatly promotes the campus life experience for Lyon College.








