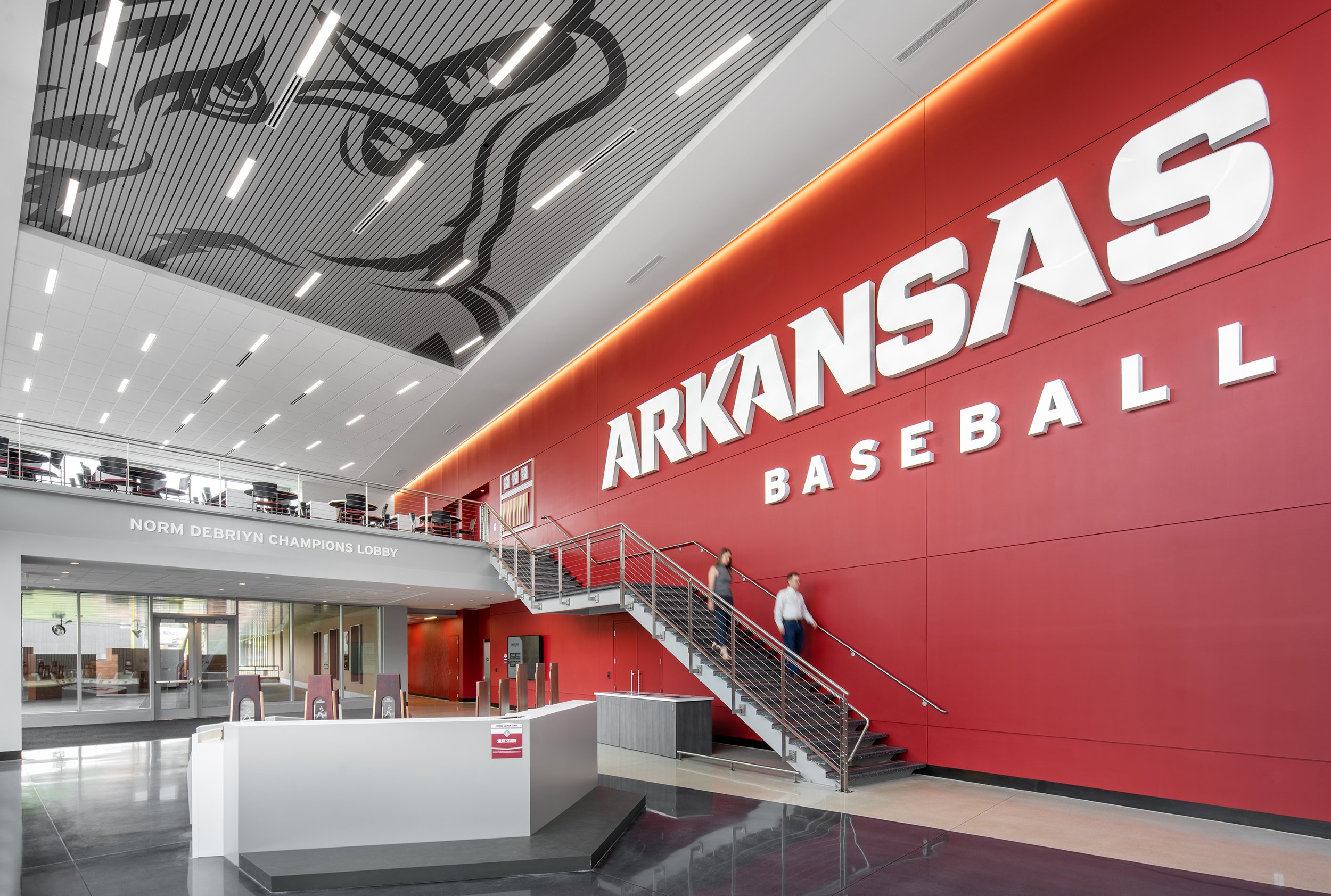
The J.B. and Johnelle Hunt Family Baseball Development Center
University of Arkansas
Fayetteville, Arkansas
Size 49,000 sq/ft
Completion Date Spring 2022
Project Details New Construction Site Work
Services Planning, Programming, Architecture, Interior Design, Furnishings Selection
The J.B. and Johnelle Hunt Family Baseball Development Center was a collaboration between WER Architects and HKS Architects. The goal was to create a facility that not only provides for player development but also the future growth of the program, all while emphasizing the great legacy of Razorback Baseball as a perennial College World Series contender.
The J.B. and Johnelle Hunt Family Baseball Development Center, is a 49,000 square foot baseball performance facility, that provides student-athletes with an improved and expanded locker room, team meeting room, strength and conditioning center, training room, nutrition center, student-athlete pitching and development lab and an in-venue batting tunnel. The Norm DeBriyn Champions Lobby features numerous historical displays and interactive content showcasing the history of Razorback Baseball.
The facility is located in the right field corner of Baum-Walker Stadium, connecting it with the current west concourse and providing new premium viewing areas for games. It also includes a tunnel to connect the facility with the first base dugout.





























