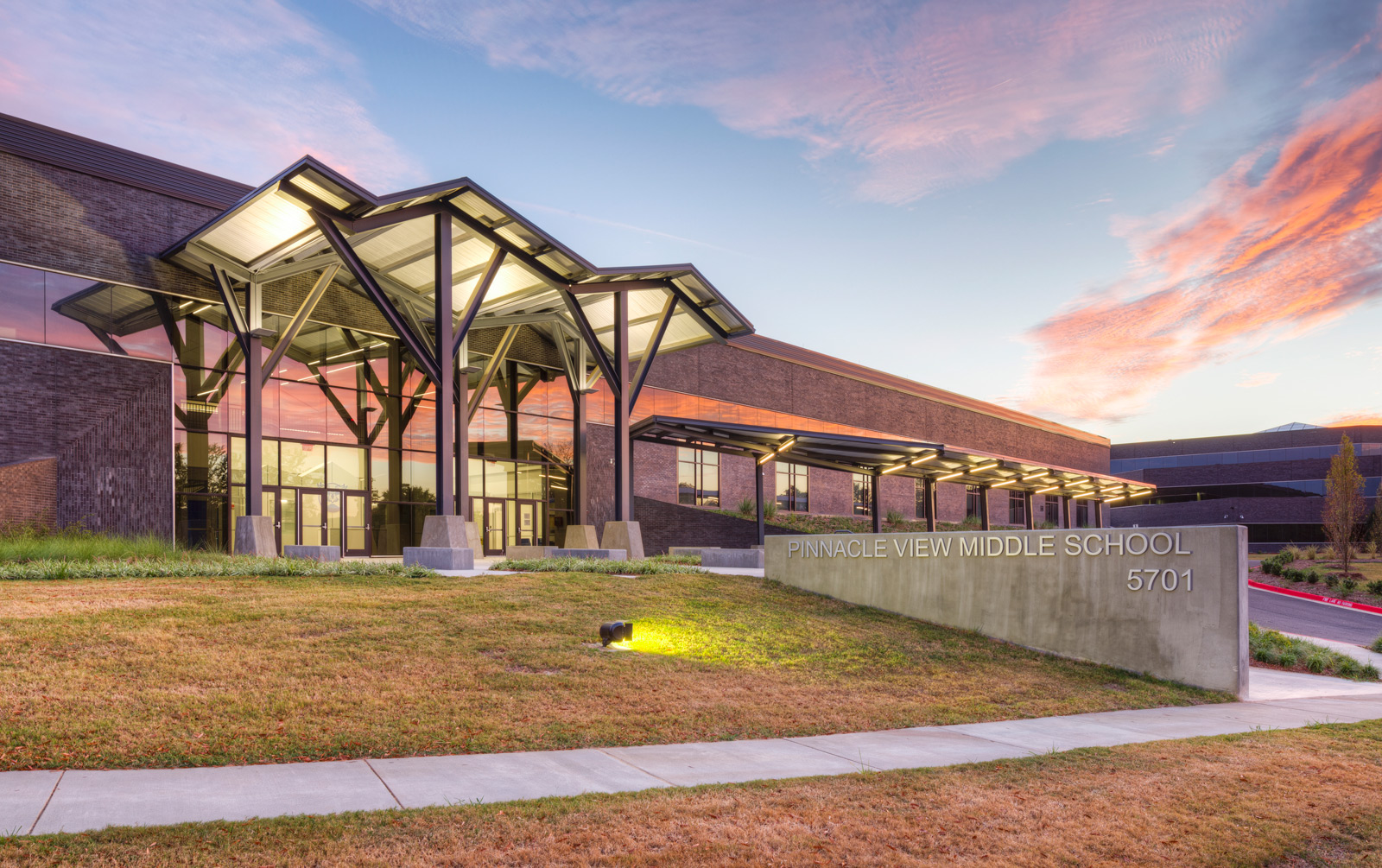
Pinnacle View Middle School
little rock school district
Little Rock, Arkansas
Project Details
230,000 square feet
Awards
ASID Excellence in Design Silver Award
Recent studies have confirmed what WER has felt over its 35-year history of designing educational spaces - the built environment can affect student performance and their learning progress by as much as 16%. Given the task of revitalizing an enormous warehouse into an impactful learning environment, the WER design team, in association with Herron Horton Architects, sought creative ways to share and distribute natural light and create learning neighborhoods that reinforce community.
Feature classrooms like robotics and art are located along interior corridors with large glass walls, acting as not only a window of inspiration but bringing daylight to the corridor – allowing teaching beyond the classroom and added transparency to highlight learning efforts. The volume of the warehouse provides a backdrop like no other school facility within the state. While adding a second floor, care was given to ensure connectivity between each level and celebrate those spaces where students come together.
Common areas were developed for informal gathering along with a diversity of other uses such as project display and teaming. All design solutions contemplated ways to allow students to self-direct their learning as much as possible, including breakout areas for each classroom. Structural columns were removed to create necessary open space for the gymnasium and cafeteria, and the raised ceilings introduce dramatic light. Skylights were added throughout the corridors to bring natural light into the hallways and interior classrooms.
A monumental stair creates a social gathering spot for students. This was situated to bring relief to a massive and long building, but also to gather both students arriving at the main entry from parent drop-off and those arriving on the north side from bus drop-off. The face of the former warehouse has been transformed with a new canopy designed to significantly mark the main public entry – inspired by the mountains and wings of a Skyhawk, the school mascot.
















