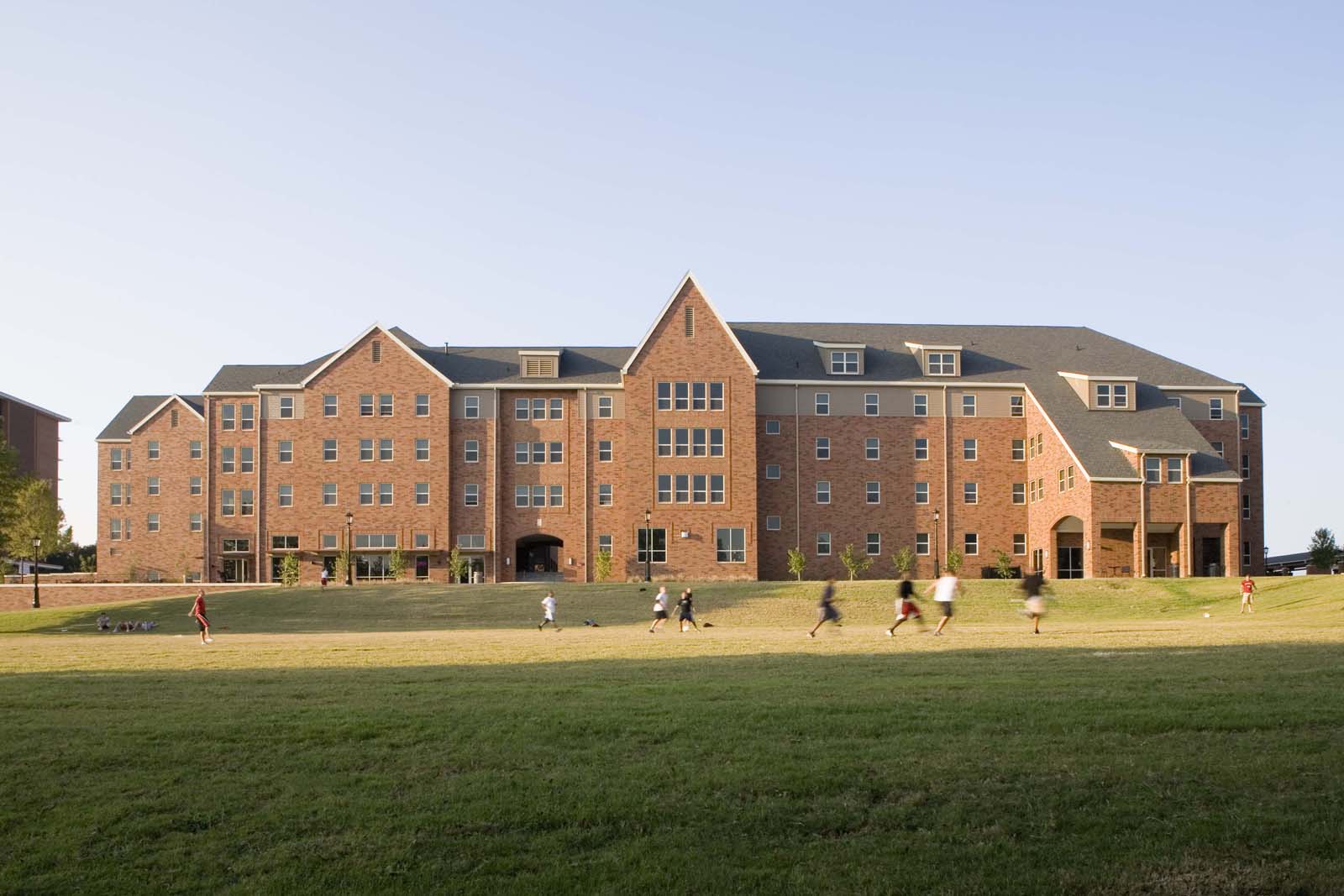
Maple Hill Residence Hall
University of ArkansaS
Fayetteville, Arkansas
Project Details
330,000 total project square feet
300 square feet per bed
1,100 Students Dining Seating for 100
Awards
LEED Equivalent Silver
The Maple Hill Residence Hall was constructed in two phases over 30 months, and features a comprehensive residential curriculum program aimed at promoting academic success and citizenship.
Phase I, Maple Hill West and Maple Hill East, includes two new four-story residence halls, housing 700 undergraduates in four-person suites, four-person lofts, six-person lofts and private rooms for resident advisors. Each grouping of 45 students were provided with a floor lounge with a kitchenette, a conference room for small group study, and an informal seating area, and the ground floor includes apartments for the hall director and assistant director, multipurpose meeting and conference rooms, a front desk operation, and offices for the building staff.
Phase II, Maple Hill South, houses 320 undergraduates in a wide variety of room choices, including four-person, two- bedroom suites, three-person supersuites, and four-person, two-bedroom loft suites. The hall includes study rooms, conference rooms, laundry rooms, kitchenette/lounge areas with 40-inch flat screen televisions, a luxurious parlor, and multi-purpose classrooms.
The entire complex houses over 1,100 students. Maple Hill Residence Hall meets the University’s campus standards of LEED Equivalent Silver.







