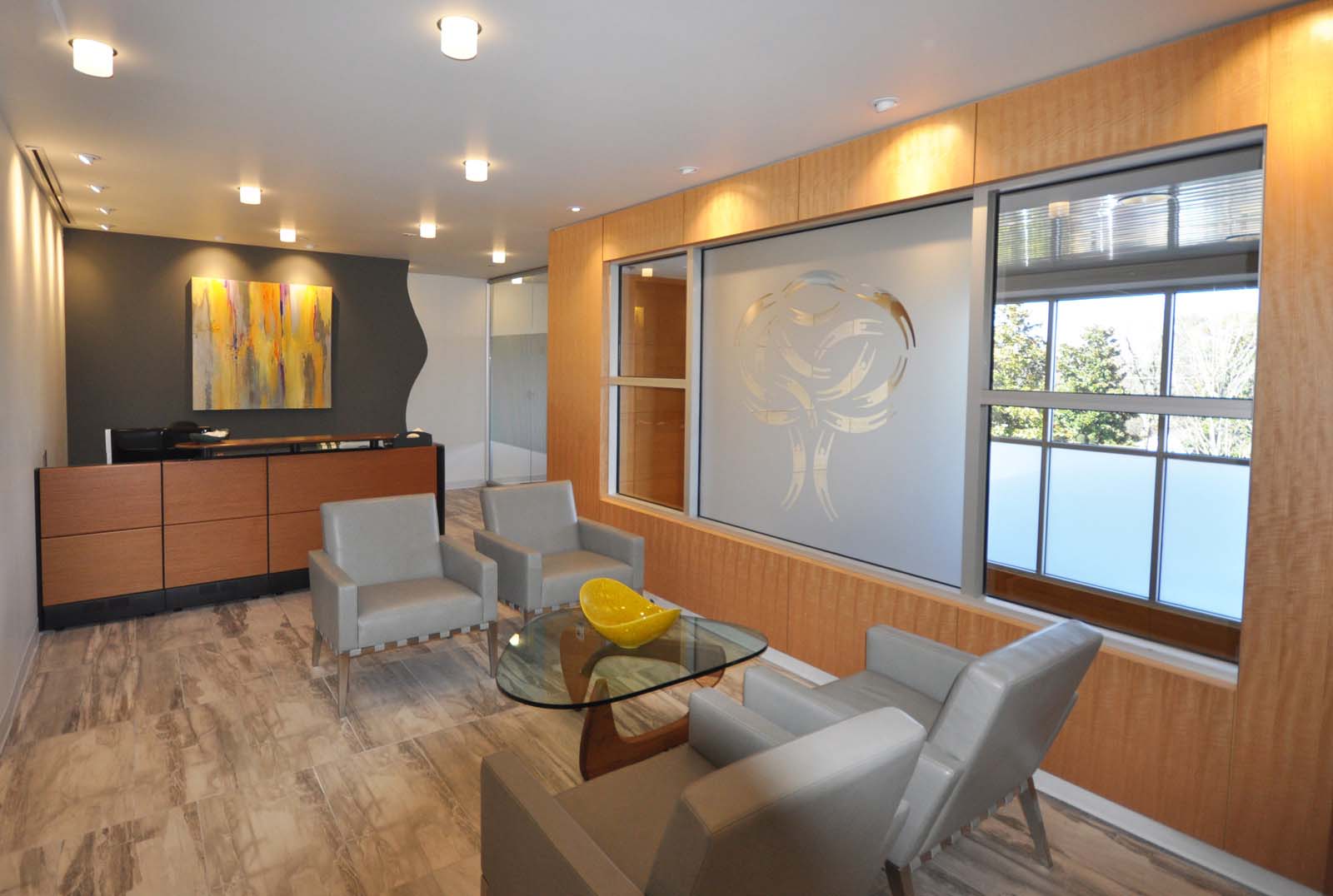
Legacy Capital Group Offices
Little Rock, Arkansas
Project Details
7,400 square feet
When Legacy Capital Group moved into their new office space in West Little Rock, they turned to the WER Architects team for a second time to transform the existing space and create a modern corporate office.
The design for the new headquarters includes two office suites split over two floors, which each feature conference rooms, breakrooms, multiple private offices with views of the city, as well as, open office spaces equipped with cubicle systems to encourage collaboration among the staff.







