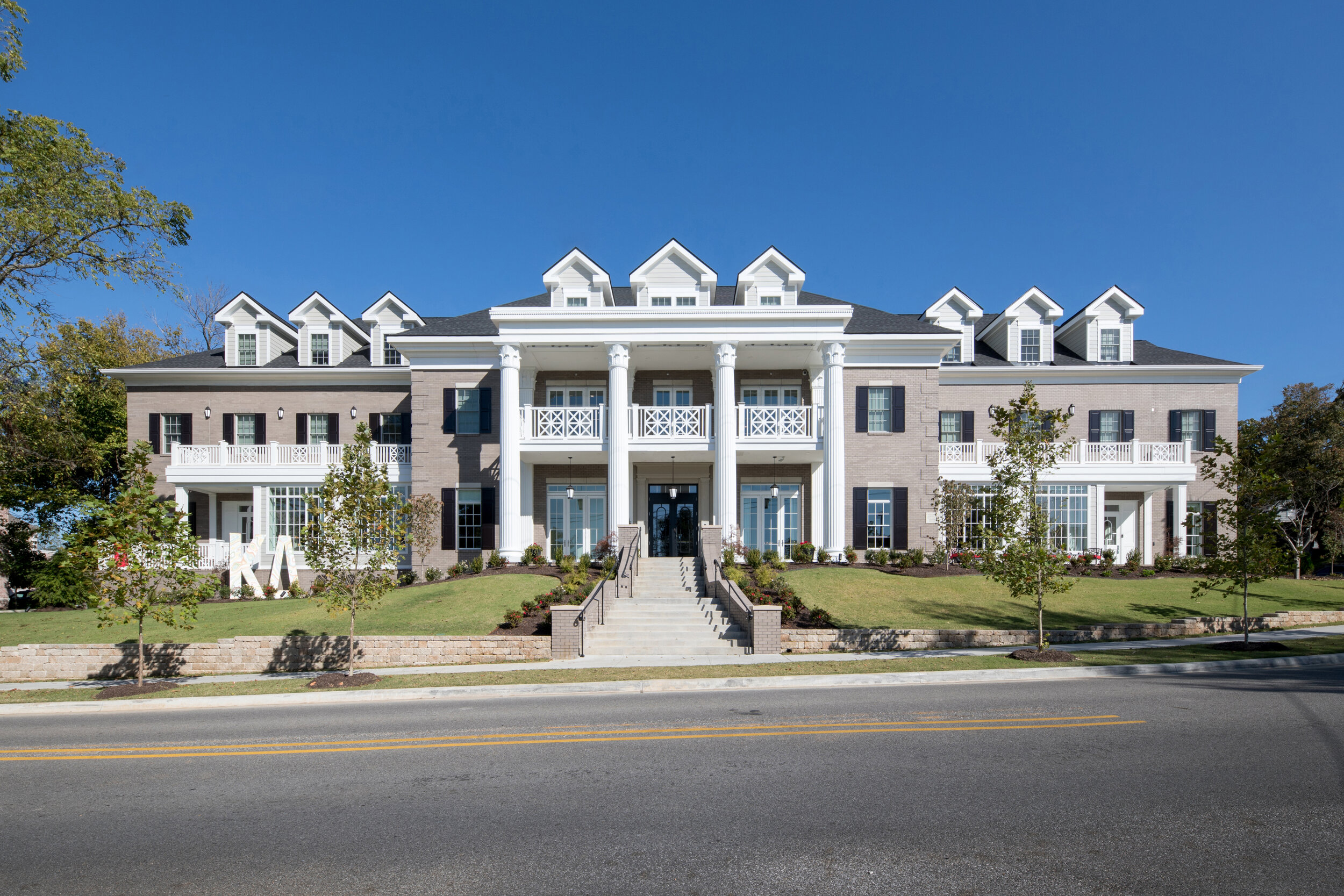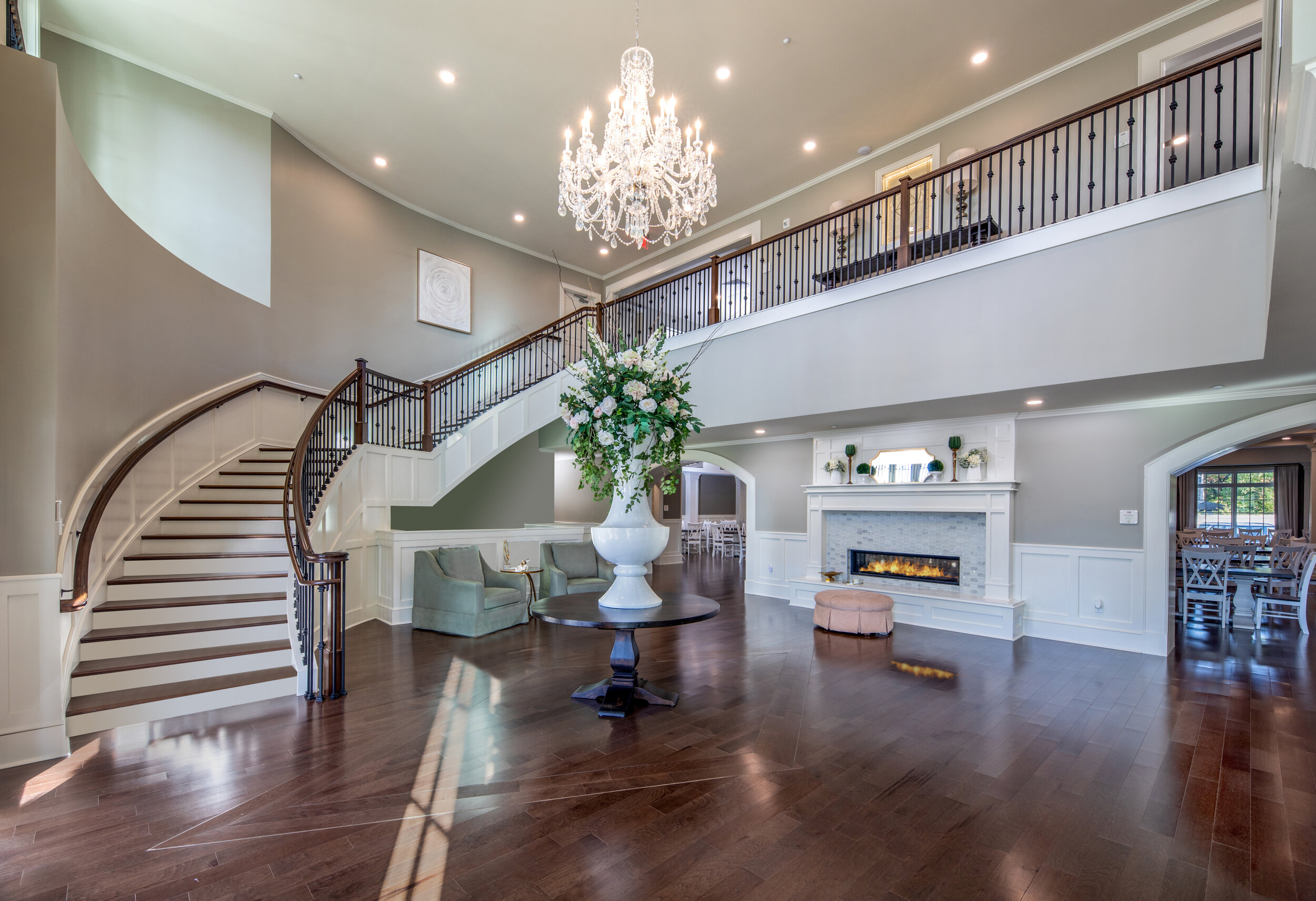
Kappa Delta
University of Arkansas, Fayetteville
Size 39,000 total sq/ft
Completion Date 2019
Project Details New Construction Site Work
Services Planning, Programming, Architecture, Interior Design, Furnishings Selection
Awards Fayetteville Chamber of Commerce Construction and Developer’s 2020 Legacy Award
The previous home of Kappa Delta Sorority at 404 West Maple could no longer hold the events and functions that were needed by the organization. With the growing membership and dated building systems in the house, a new home was a must.
WER worked with the Kappa Delta building committee to design the new 39,000 square foot Chapter house on their current site. By increasing the space, both inside and out, and improving functionality of the house, there are now more opportunities for living and learning spaces that provide bonding among the women of the chapter.
The new house sleeps 90 girls in a combination of two, three and four bedrooms. There is also a guest suite and office for nationals & visitors. There are study rooms throughout the house, found spaces in nooks, a dining room to hold the ever expanding membership of KD, state-of-the-art kitchen facilities, a house director suite, art studio, workout room and a chapter room large enough to seat 350.
The feature that Kappa Delta is most proud of, is the multi-level foyer with a double sided fireplace and a large second floor deck for social functions, studying, dining and enjoying the weather.












