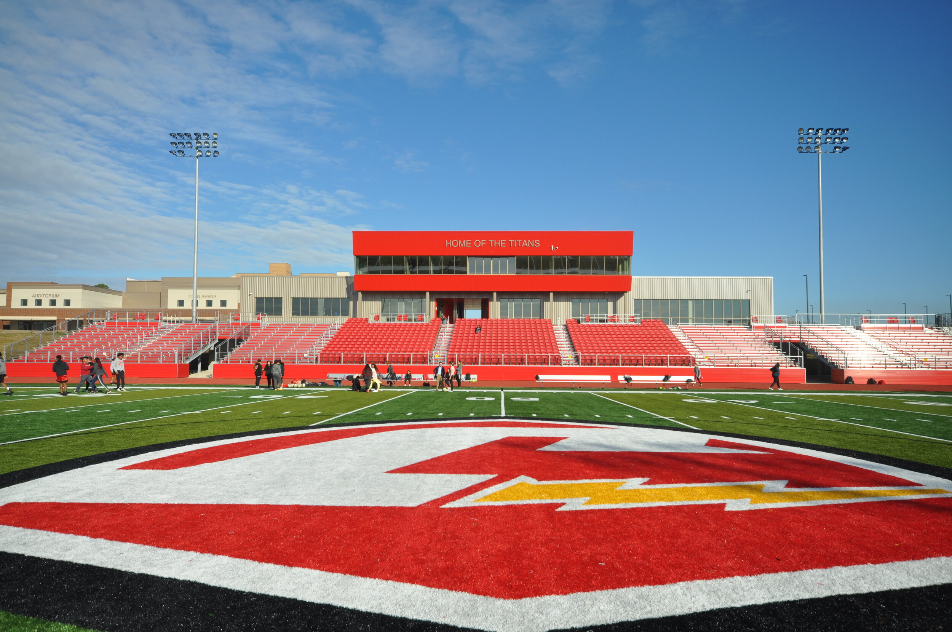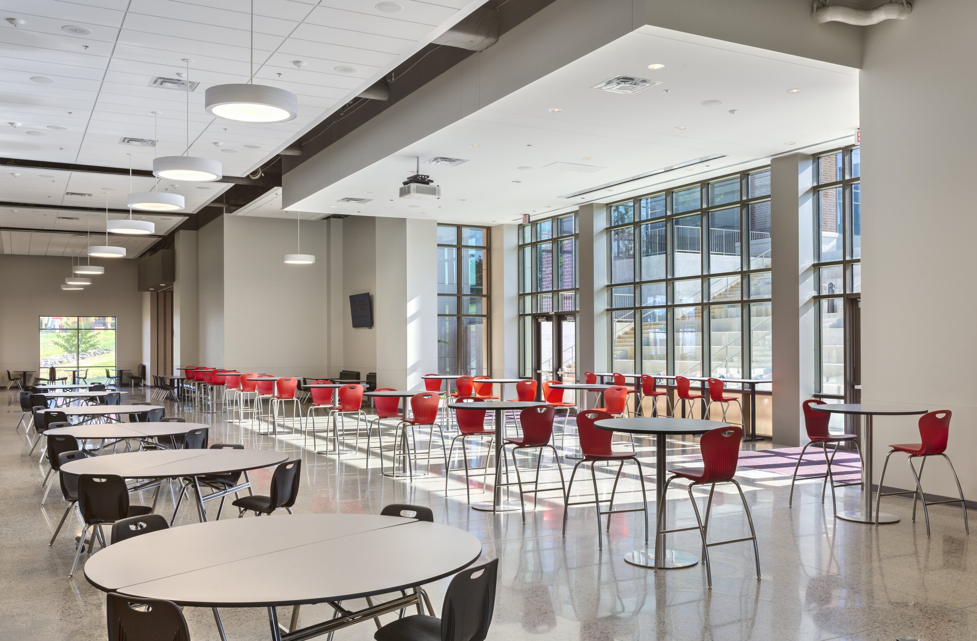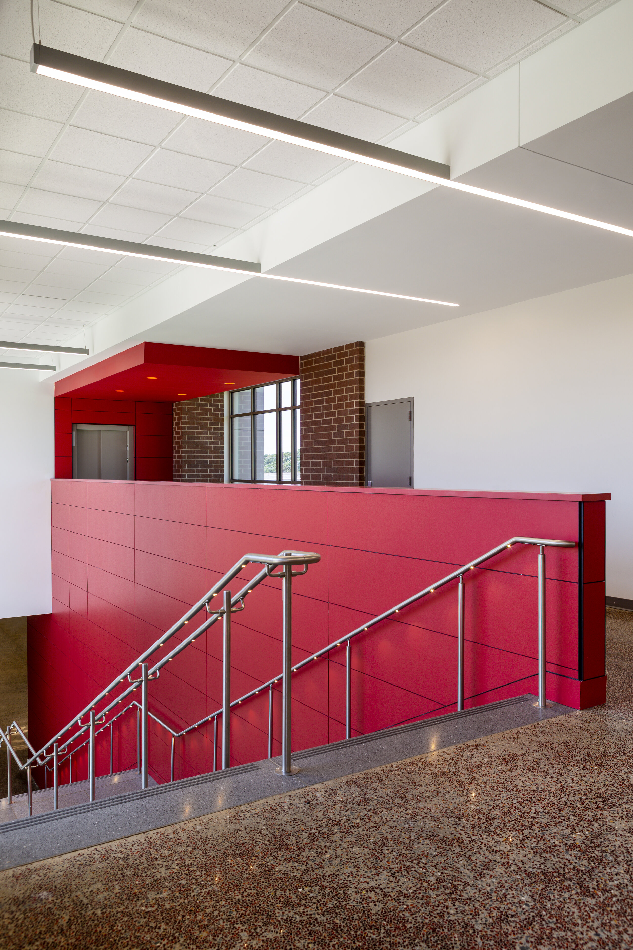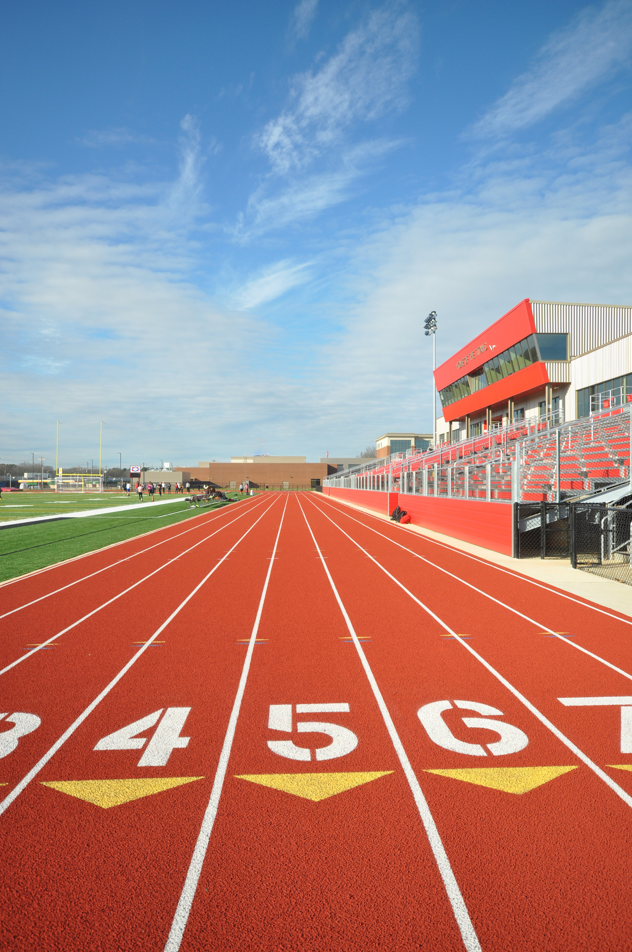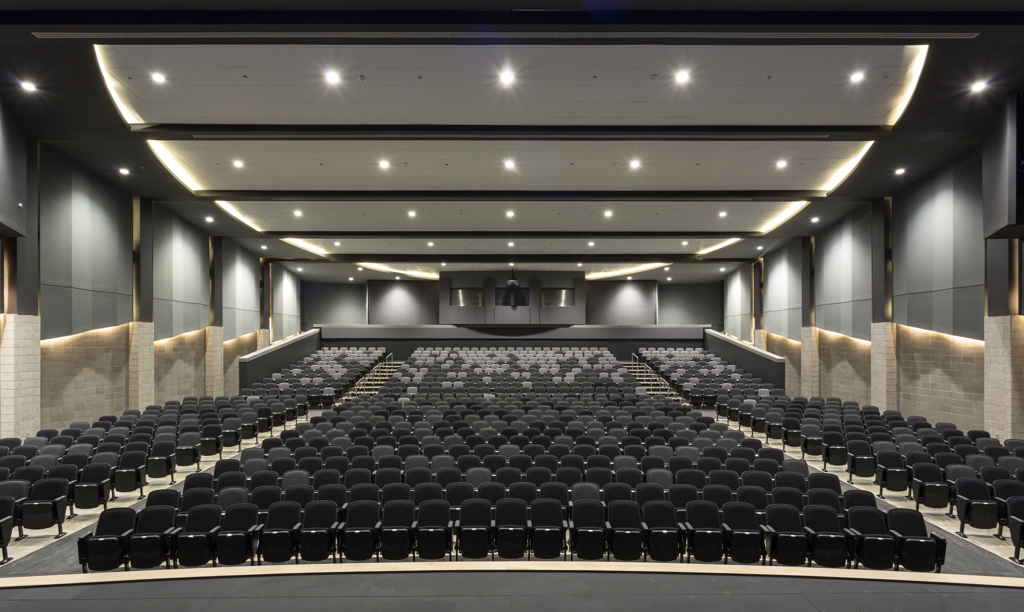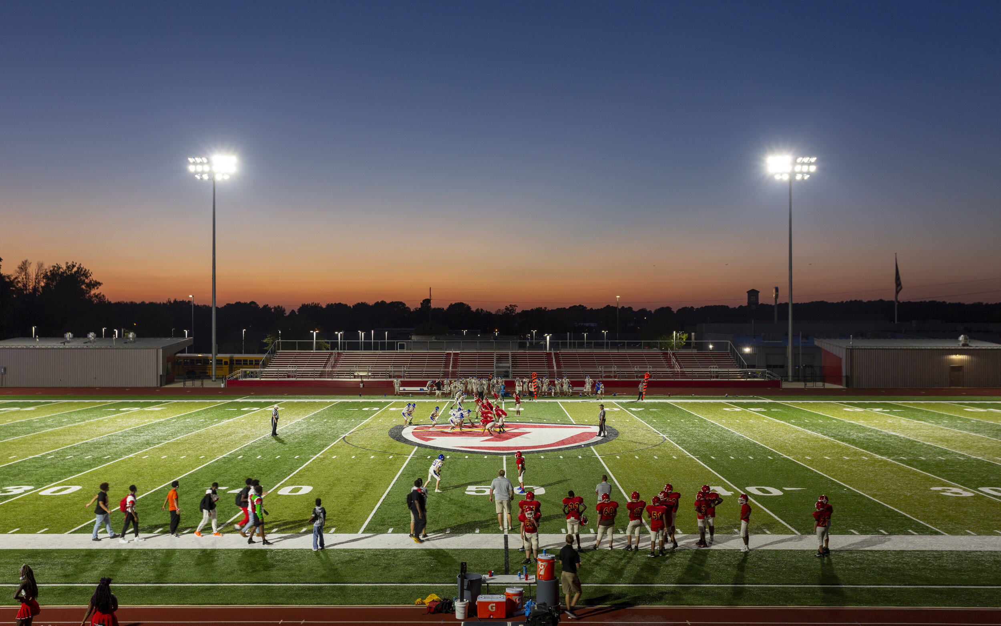Jacksonville High School
Jacksonville North Pulaski School District
Jacksonville, Arkansas
Size 265,000 sq/ft
Completion Date December 2019
Project Details 34 Acre Site Arena Indoor Practice Facility Performing Arts Center Hardened Storm Shelter
Services Site Selection, Planning, Programming, Architecture, Interior Design, Furnishings Selection
The WER team was hired by the newly created Jacksonville North Pulaski School District to develop a district master plan to meet the growing needs of the Jacksonville community. The plans main component was the design and construction of a state-of-the-art new high school.
Our team worked closely with the school district on the site selection for the new high school - vetting three potential sites vigorously. The chosen site will front the city’s Main Street and will have high visibility from U.S. 67/167, which was important to Jacksonville community leaders and the district.
The 34 acre new high school site has great proximity to Dupree Park for shared athletic facilities, utilities already on site and access from all directions - all critical pieces in choosing this site for the high school.
The new high school opened in the Fall of 2019 and is home to 1,000 high school students. Natural light fills the building, with each classroom featuring windows into the hallways. The expansive dining area has a large outdoor common area and is also home to the student run cafe, Simply Delicious. There are computer labs for maker spaces, business education, computer science and the Jacksonville High Schools cybersecurity program.
The new high school campus also features a Football Field, Indoor Practice Facility, Arena and a Performing Arts Center.





