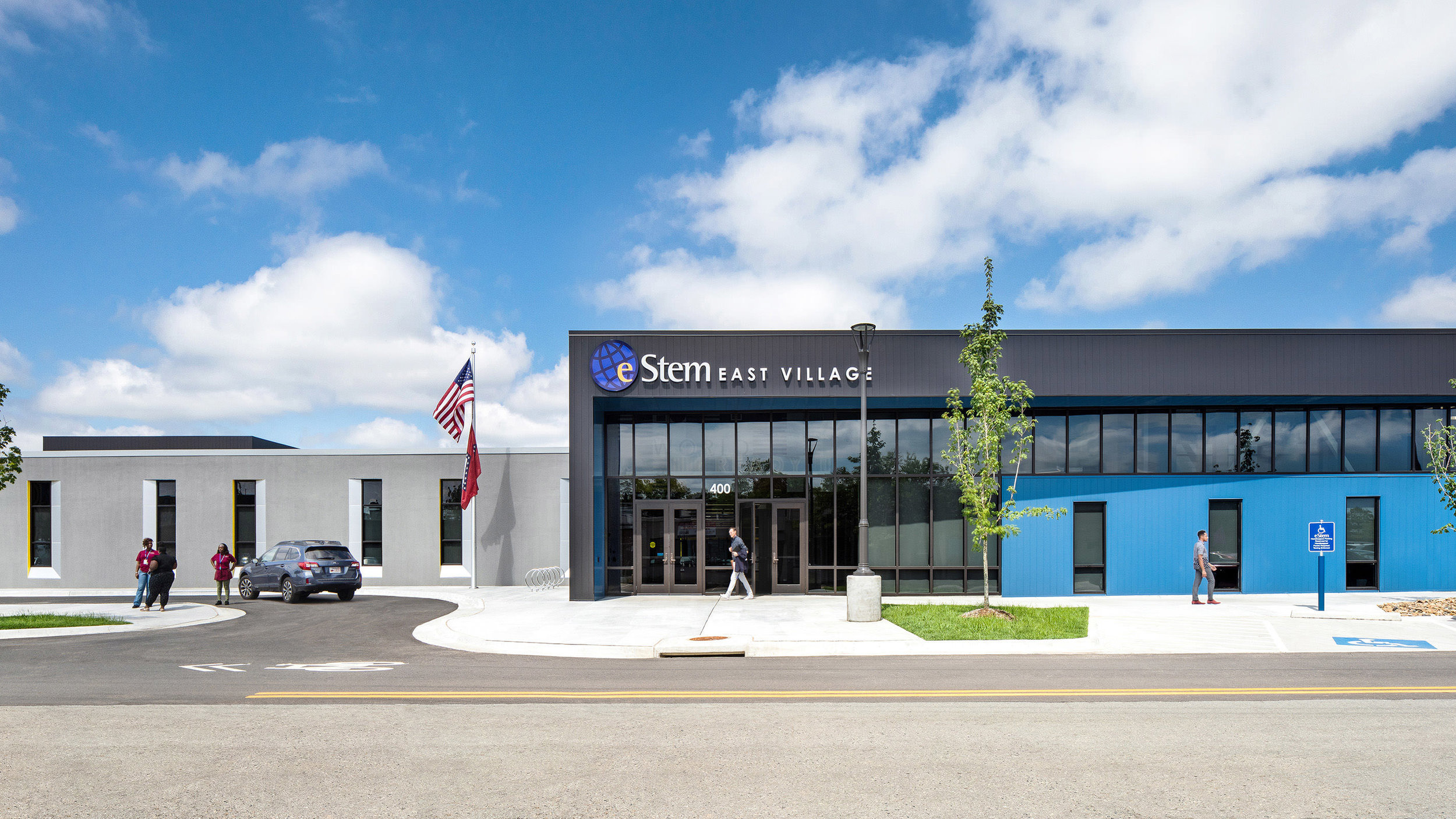
East Village Elementary & Junior High Schools
eStem Public Charter
Little Rock, Arkansas
Project Details
120,000 square foot warehouse conversion
Elementary Building - 61,522 square feet
Junior High Building - 38,710 square feet
Awards
ASID Excellence in Design Silver Award
Learning By Design Outstanding Project University of Arkansas Alumni Design Award
WER Architects took an existing 120,000 warehouse and converted it into a thriving elementary and junior high school for eStem Charter Schools.
One of the challenges was how to create two distinct schools in the exisiting space. Our design team decided to demolish the center of the building and divide the warehouse into two distinct buildings with a drive between. The new drive is lined with colorful benches and serves as both a pick-up/drop off in the mornings and afternoon, and a recreation area for junior high students during the day when the gates are closed. Recreation space has previously been difficult to achieve in the existing downtown location.
The Junior High building houses the main administration and Junior High offices, 15 classrooms, 3 science labs, 1 art studio, 2 sped classrooms, 1 instructional training room, and 1 multipurpose room/cafeteria.
The Elementary School main entrance faces the drive and houses the Elementary offices, 36 classrooms, 2 science labs, 1 computer labs, 2 sped classrooms, 1 instructional training room, 1 multipurpose room/cafeteria, 2 outdoor playgrounds and an indoor playground space the faculty calls the “e-forest”. The “e-forest” is an enlarged hallway outside the six kindergarten classrooms which offers a flex space for teachers to take students during the school day.
The new East Village eStem campus opened in July 2018.
















