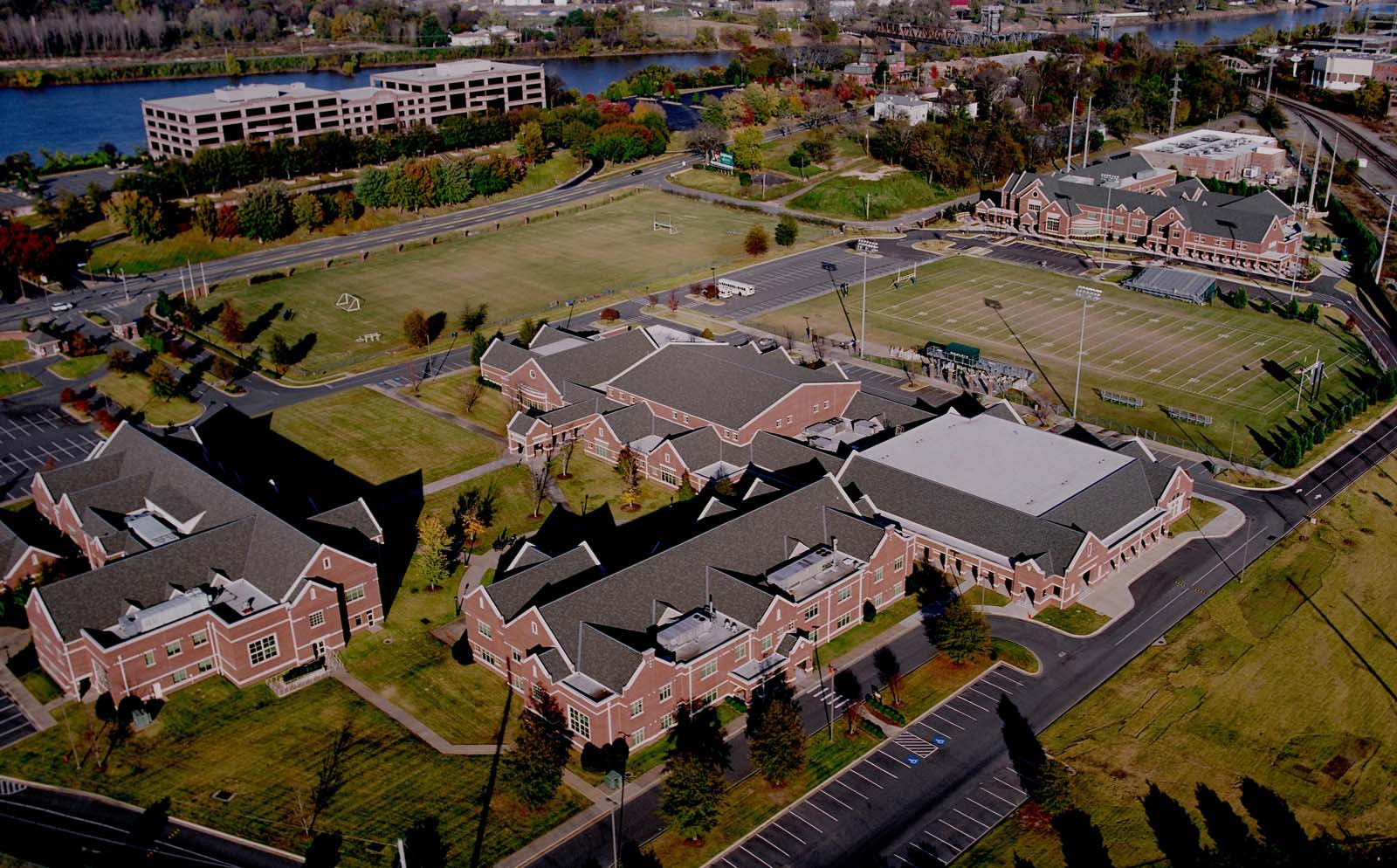
Episcopal Collegiate
Jack T. Stephens Campus
Little Rock, Arkansas
Project Details
Phase I 80,000 square feet
Phase II 46,000 square feet
Phase III 70,000 square feet
Awards
American Planning Association’s 2000 Urban Design Award
Learning By Design Citation of Excellence Award
WER was on the site selection committee for the new Jack T. Stephens Episcopal Collegiate Campus. Working with the Little Rock planning staff and planning commission, WER designed plans for the two “finalist” sites. Ultimately the downtown Little Rock site was chosen for a variety of reasons, though site preparation was extensive.
The final Episcopal Collegiate Campus, designed over three phases, combines an interactive educational environment with the architectural atmosphere of a traditional collegiate Gothic campus.
The completed campus created outdoor spaces for intimate gatherings as well as school functions.
The Lower School combines the tradition of the collegiate campus with bright, age-appropriate interiors, state-of-the-art classroom technology and interactive outdoor learning and play spaces.
The Episcopal Campus was awarded a Learning By Design Citation of Excellence Award and an American Planning Association’s 2000 Urban Design Award for the overall campus design.
















