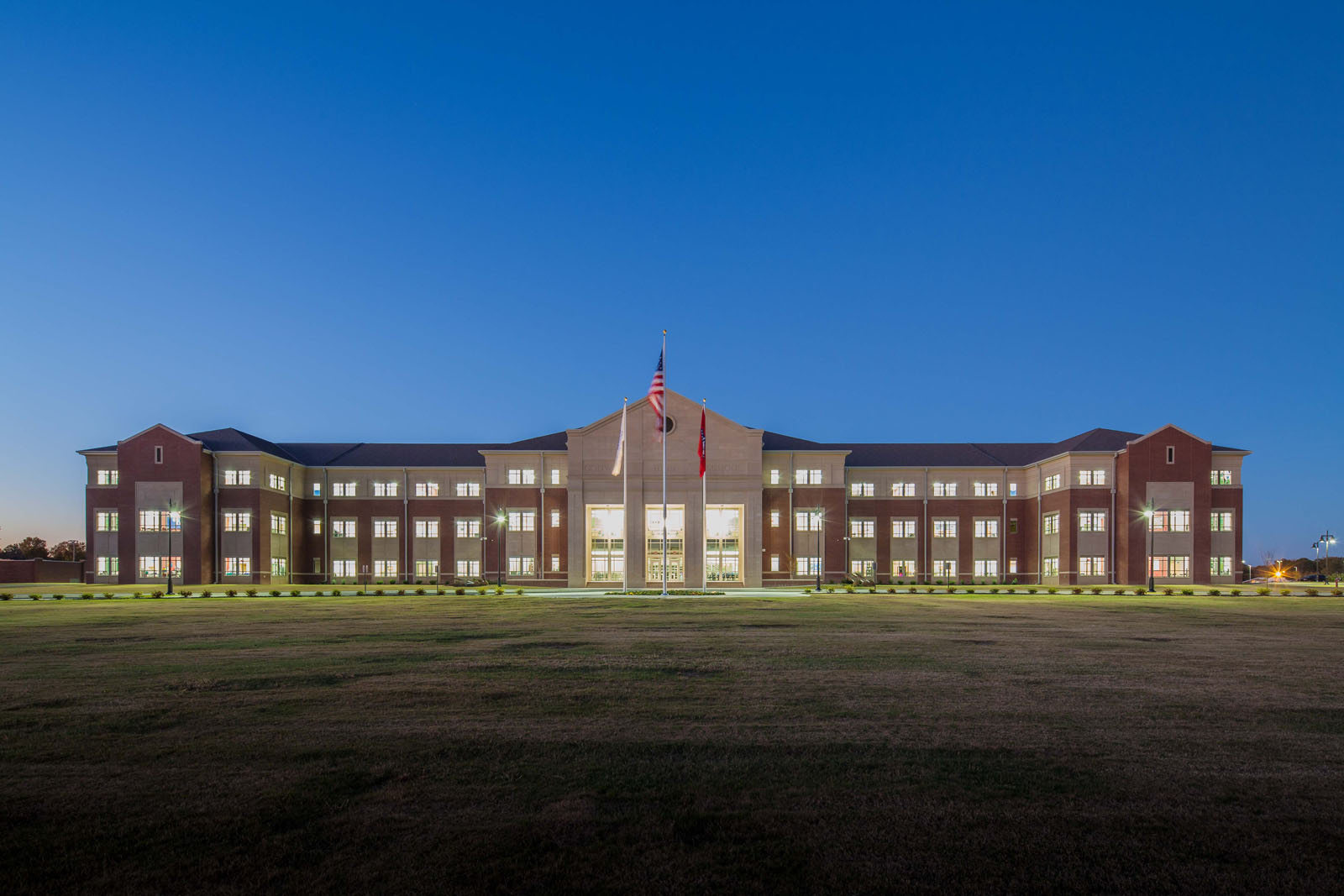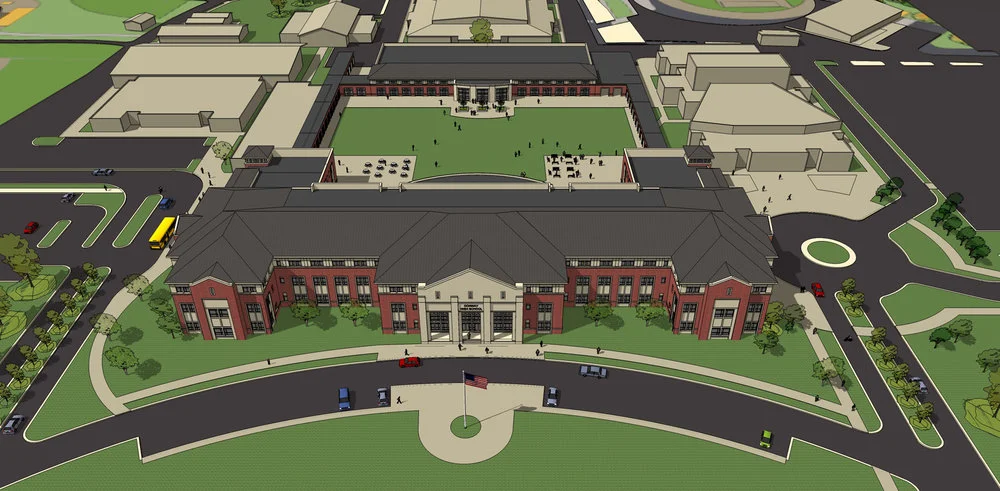Conway High School
Conway Public Schools
Conway, Arkansas
Project Details
Phase I 165,000 square feet
Phase II 33,000 square feet
Awards
ASID Excellence in Interior Design Gold Award 2014 Learning By Design Outstanding Project
The existing Conway High School campus was in a vital location for the community. The main academic facility, built in 1971, was designed as an open classroom pod system and had only one science lab among other shortcomings.
The design challenge was to allow the campus to continue functioning while replacing the existing academic core and dining facility. The design directive was to equal the community presence of three local, traditional university campuses within the town and provide a timeless aesthetic. Additionally, devise an open space that would create a proper sense of place and pride for faculty, students, and community.
Phase I created an academic building with 10 fully dressed science labs. Flexible learning spaces were integrated into the design supported by transparency to core areas.
Once the 1971 structure demolition was complete, Phase II created a dining hall that also functions for football tailgating, concerts, and large community meetings. Finally, the courtyard and canopy systems tie the campus together pulling the new aesthetic into the remaining buildings.

















