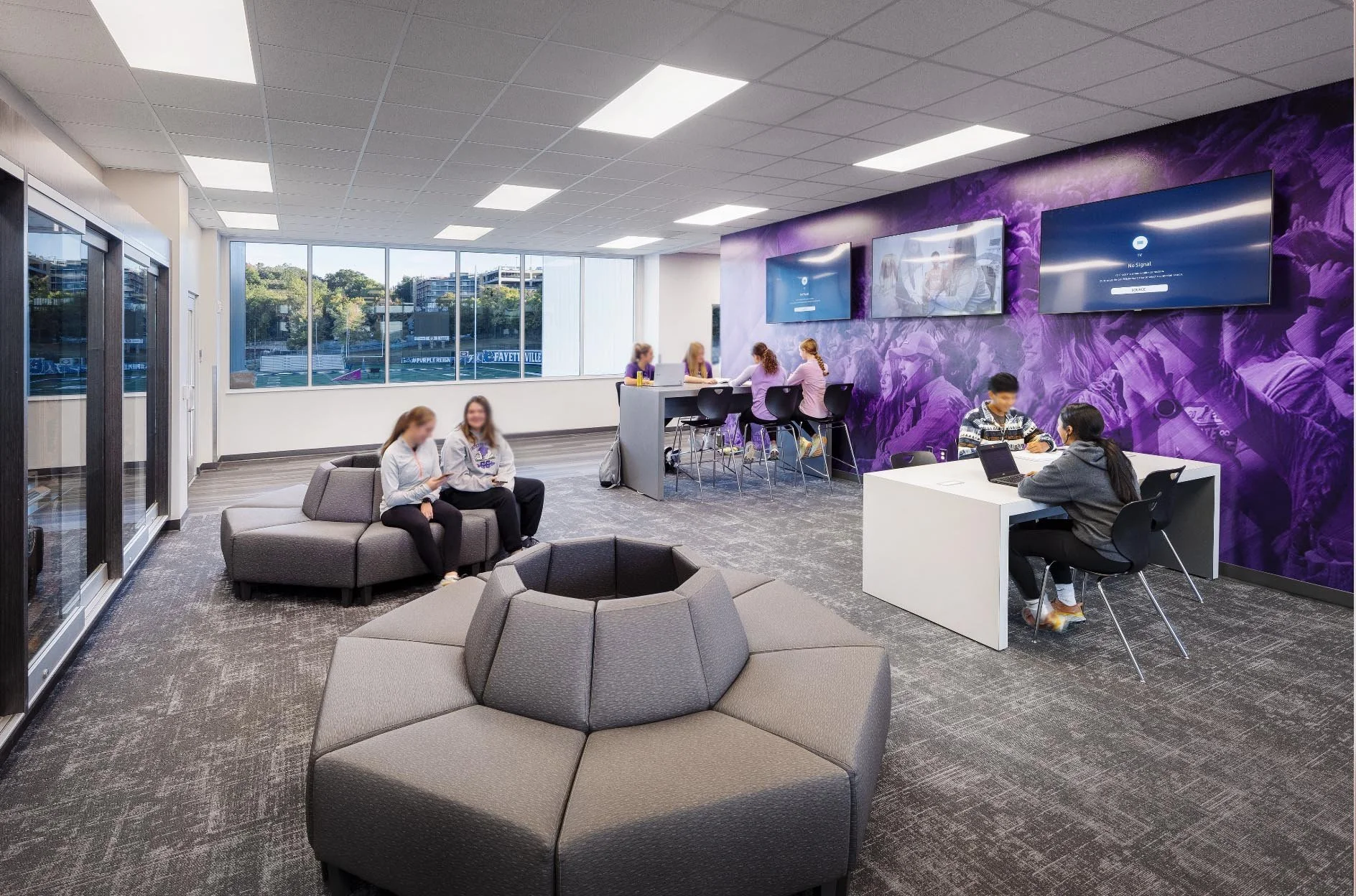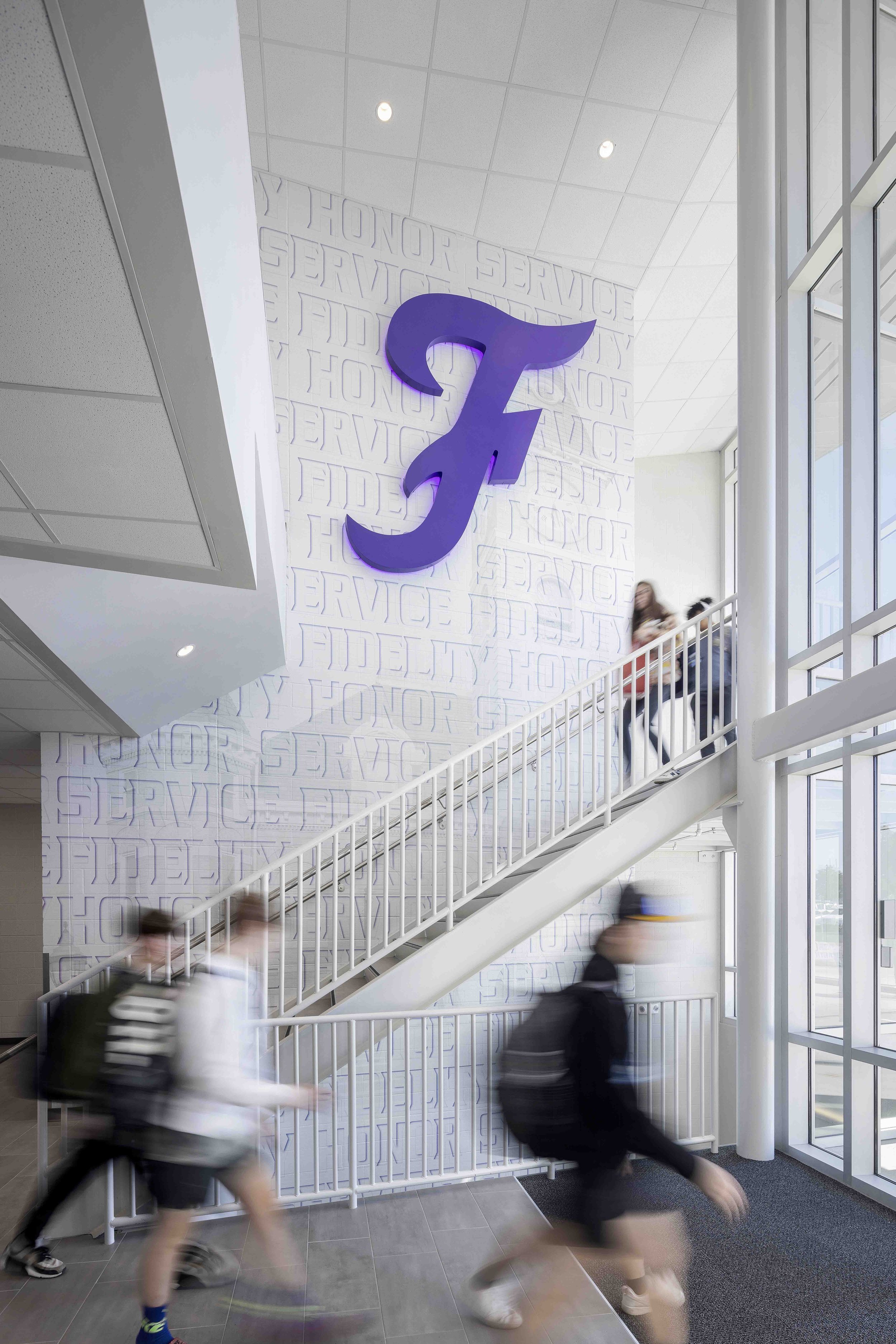Bulldog Academic & Athletic Complex
Fayetteville High School
Fayetteville, Arkansas
Size 73,000 sq/ft
Completion Date 2023
The WER design team began work in 2020 with Fayetteville Public Schools on a project to replace some of their Athletics facilities. The project consists of demolishing several of the existing older buildings that currently serve their Athletics department and then master planning the new buildings and expansion around their existing football stadium and baseball field. The first project is an Academic and Athletic building and an expansion to the Indoor Practice Facility.
The new 55,000 sq/ft Academic and Athletic building encompasses spaces that support the high school sports teams including Football, Men’s & Women’s Track, Men’s & Women’s Cross Country, Men’s & Women’s Soccer. The facility features a Training/Weight Room, Laundry and Equipment Rooms for all sports, Meeting Rooms, Academic Space and Athletics Administration Offices.
The design also includes an 18,000 sq/ft addition to the Indoor Practice Facility which houses spaces for Baseball, Cheer, and Dance, and a remote training and exercise space. The design also includes renovations to the existing Press Box and Existing Locker Rooms. The stadium services for restrooms and concessions are a part of the design as well.
The Fayetteville High School athletic facilities are on a difficult site. Not only are they in the middle of an existing, and functioning high school campus, there are several feet of topography change. There is limited space for parking and the site itself is constrained making it a challenge to right size the new buildings. The design takes advantage of the topography by placing many student spaces at field level and allowing for on-grade access at multiple levels.









