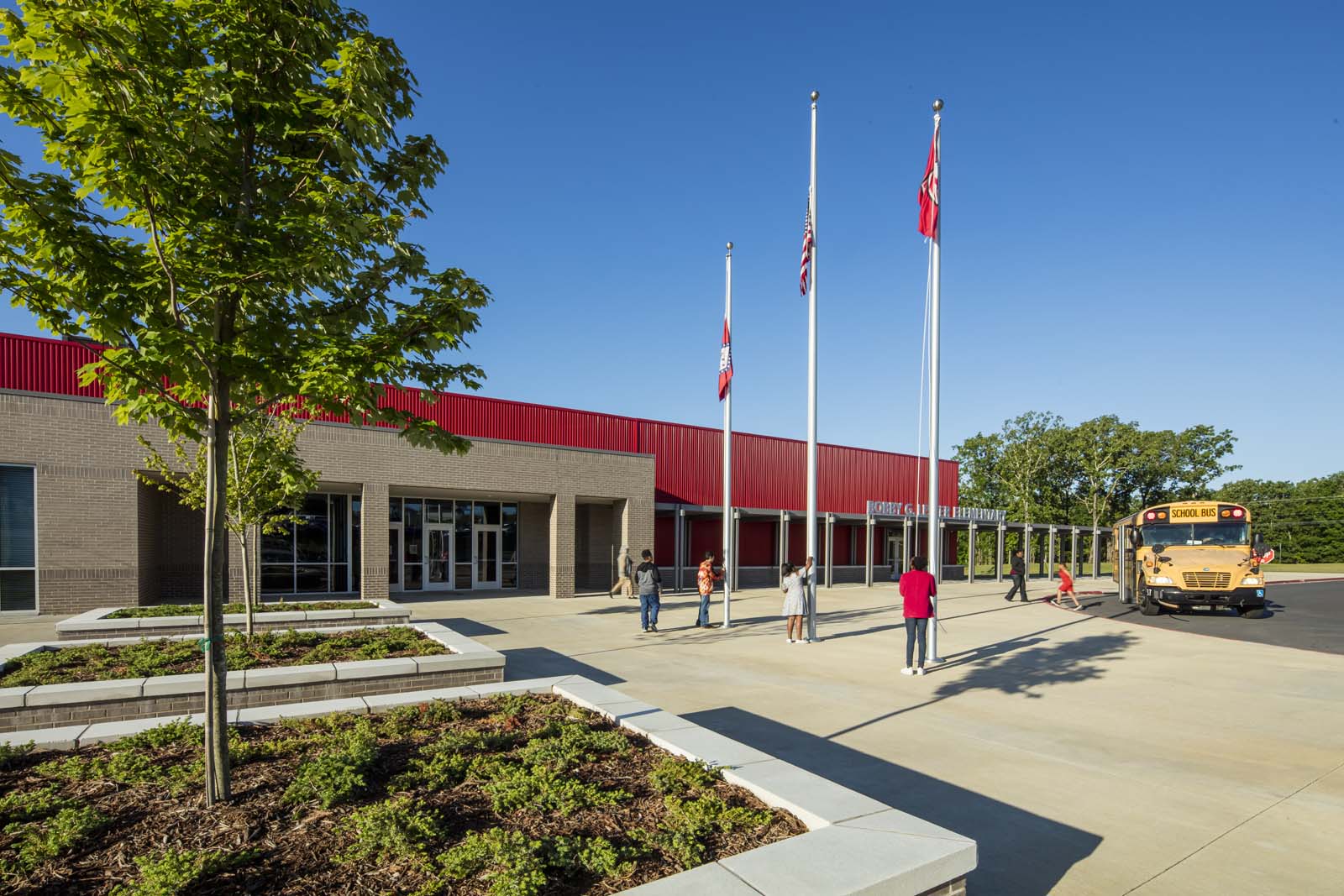
Bobby Lester Elementary
Jacksonville North Pulaski School District
Jacksonville, Arkansas
Project Details
79,600 square feet
The WER design team worked closely with the newly created Jacksonville North Pulaski School District to develop a district-wide master plan to meet the growing educational needs of the Jacksonville community. The master plan included site selection for a new elementary school which consolidated two existing elementary schools that had reached the end of their useful purpose.
The newly opened Bobby G. Lester Elementary School is built on a gentle south-facing hillside, allowing the design team to create dynamic learning spaces on multiple levels while nestling the structure into the topography. The school serves 650 students with 36 core classrooms, speech therapy, and art and music classrooms. The gym is hardened to ICC 500 design standards to function as a storm shelter during an emergency.
The central corridor of the facility gathers together all common use spaces such as the Media Center, art, music and dining. Daylight fills this circulation hub from colorful skylights and views to outside helping to reinforce the community within the school, lending transparency to the learning process.
The fully accessible outdoor play spaces are located between the classroom wings, and terraced garden areas support learning objectives in biology and sustainability. An outdoor area off the Media Center features a playful sun canopy and oversize bleachers for the students to enjoy learning beyond the classroom.
The Bobby G. Lester Elementary School opened in August 2018.













