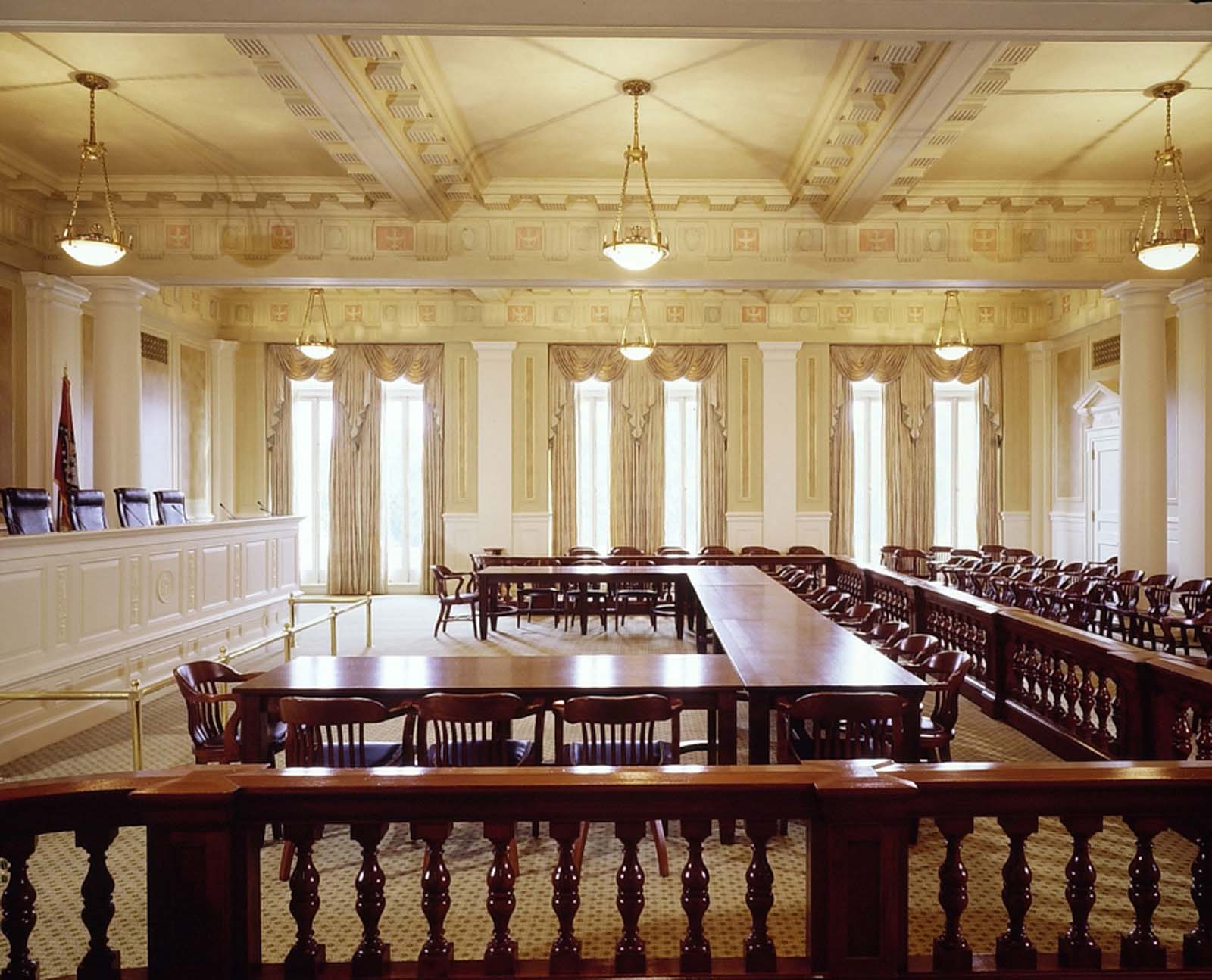Arkansas State Capitol
State of Arkansas
Little Rock, Arkansas
Project Details
287,000 square feet
Arkansas’ present Capitol was begun in 1899, first occupied in 1911, and considered complete in 1915. WER worked on a multi-phase project to preserve and protect the building.
Projects included a historic structures report, a new west entrance to the building, restoration of the Lt. Governor’s Office, restoration of the Old Supreme Courtroom, renovation of Legislative Audit and Legislative Council’s offices, and upgrading mechanical systems in the south half of the building.
The Governor’s Reception Room room is an exquisite example of the Arts and Crafts period decoration. The restoration of this room included bringing back the beautiful stenciling and glazes on the walls, the original vestibule chandelier and the patterned white oak wood floor. This carefully researched restoration has produced a room that gives the feeling of stepping back in time.










