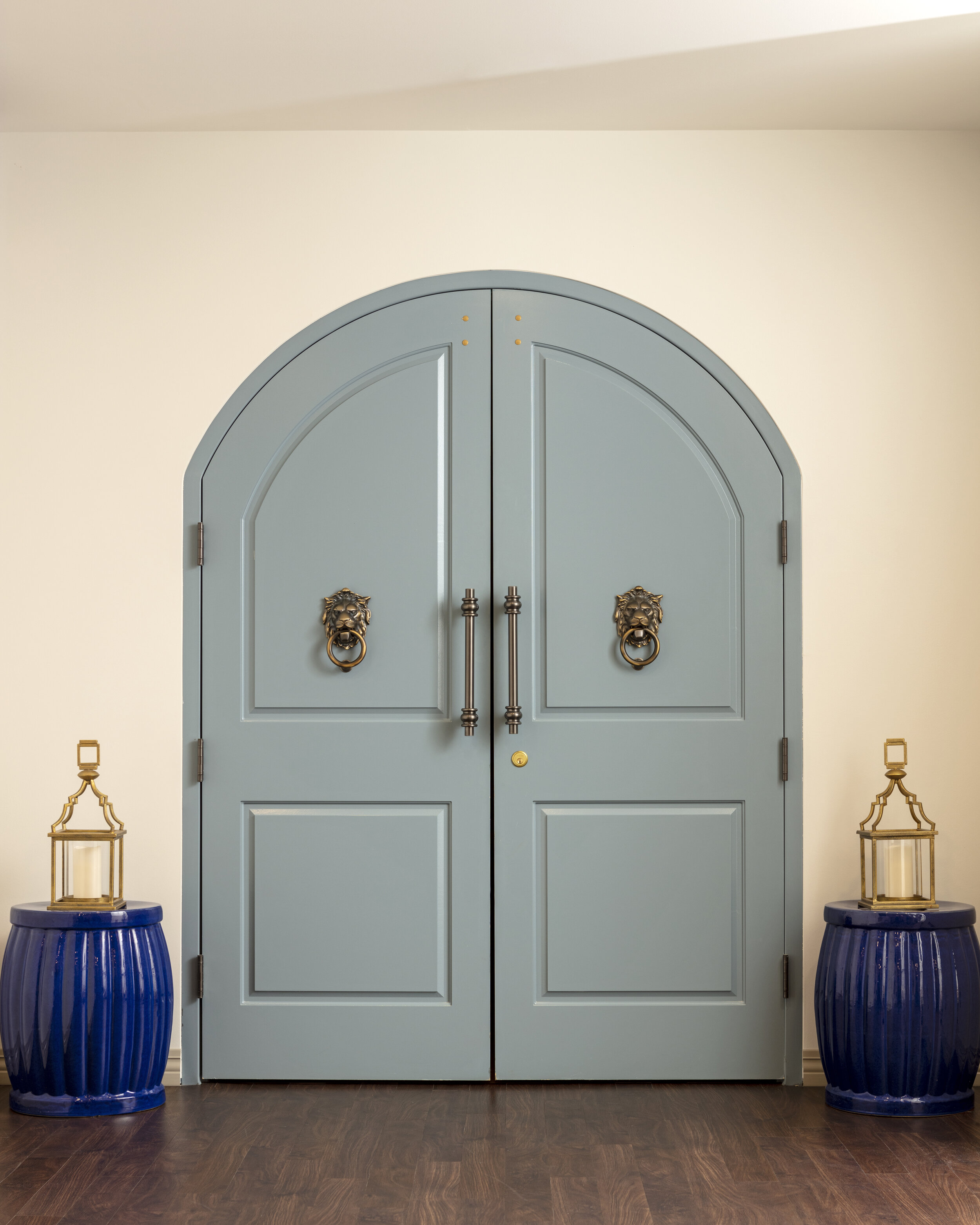
ADPi House
The University of Arkansas
Fayetteville, Arkansas
Size 26,000 sq/ft
Completion Date 2020
Project Details Historic Renovation & Restoration Multi-Phased Project
Services Planning, Programming, Architecture, Interior Design, Furnishings Selection
Alpha Delta Pi house was built in 1930, in a developing residential neighborhood on Oakland Avenue, directly across from the University of Arkansas. The house is a Tudor Revival design and is one of only two such sorority houses on campus. It has been a well-recognized landmark on Oakland Ave and symbolic home to this chapter’s members since its founding at the University.
Its asymmetrical plan and façade were meant to create a picturesque appearance characteristic of the style. The masonry is a rich orange-brown brick trimmed with roughhewn brown sandstone quoins, window surrounds, string courses, and voussoirs that provide it with warmth that blends into the regional landscape. Rooflines that include bell gables, dormers and a hidden mansard peak all separate it from the Edwardian and Art Deco houses of the late 1920s and early 1930’s.
WER worked with the chapter’s building committee and University to plan a renovation of the original 1930 Chapter home and replacement of the 1966 addition with a new design that increases the usable size of the house and its programed spaces. The scale and details respect the original design while incorporating new features like ventilation, fire protection, access control and accessibility. The new addition on the north side that replaces a 1966 addition allows the chapter to capitalize on the centralized formal entrance and enhanced outdoor entry sequence. Additional dining and study areas including off-patio dining and an upper sun porch allow members to fully engage with the front lawn and traditions of Greek life.
The house restoration along with the new spaces have been programmed to better serve the needs of the 69 residents of the Alpha Delta Pi today and in the future. A variety of two, three and four girl rooms on the upper two floors along with new features including a house director’s suite, commercial kitchen, dining hall that seats 133, basement chapter room that seats 265, an art room, computer lab, academic conference rooms, living and study spaces along with planned technological flexibility help restore, blend and give new life to the original house. The multiple outdoor living spaces allow for members to enjoy quiet time or the beautiful outdoors with their sisters.

















